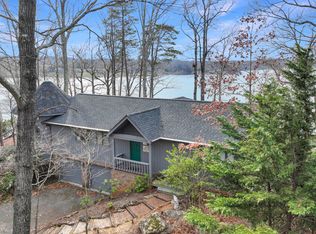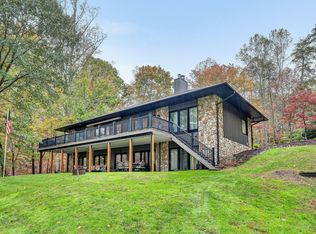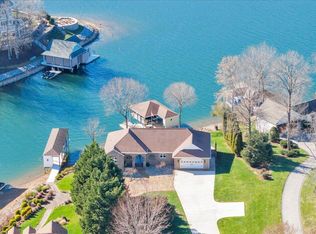A rare opportunity to own a quintessential gem of Smith Mountain Lake. This beautiful home sits on just over 2 Acres and is widely regarded as one of the premier lots on the lake with its expansive mountain views and location at the point of the island. Filled with a rich rental history, countless lake lovers have made lifetime memories at Villa Bella Vista! 4 Bedrooms, 3.5 Baths, 2 full kitchens, multiple living and entertainment spaces and each with their own personal view of the lake. The addition of the adjoining guest house in 2003 allows for many occupancy options. It's the perfect primary residence for the distinguished buyer looking for privacy and serenity, ideal for an investor who wants a place to vacation at their discretion and still have the option for rental income, or perhaps the dream home on the lake that you've always wanted to add to your family portfolio and pass down for generations to come! The possibilities are as endless as the million dollar views!
For sale
$2,300,000
311 Anthony Home Rd, Huddleston, VA 24104
4beds
2,675sqft
Est.:
Single Family Residence
Built in 1976
2.25 Acres Lot
$-- Zestimate®
$860/sqft
$21/mo HOA
What's special
Expansive mountain views
- 625 days |
- 1,297 |
- 21 |
Zillow last checked: 8 hours ago
Listing updated: November 17, 2025 at 08:47am
Listed by:
Michele Howard Jordan 434-610-1333 michelejordan4u2@gmail.com,
Realty ONE Group Leading Edge
Source: LMLS,MLS#: 352711 Originating MLS: Lynchburg Board of Realtors
Originating MLS: Lynchburg Board of Realtors
Tour with a local agent
Facts & features
Interior
Bedrooms & bathrooms
- Bedrooms: 4
- Bathrooms: 4
- Full bathrooms: 3
- 1/2 bathrooms: 1
Primary bedroom
- Level: First
- Area: 143
- Dimensions: 13 x 11
Bedroom
- Dimensions: 0 x 0
Bedroom 2
- Level: Second
- Area: 108
- Dimensions: 9 x 12
Bedroom 3
- Level: Second
- Area: 132
- Dimensions: 11 x 12
Bedroom 4
- Level: First
- Area: 121
- Dimensions: 11 x 11
Bedroom 5
- Level: Second
- Area: 180
- Dimensions: 18 x 10
Dining room
- Area: 100
- Dimensions: 10 x 10
Family room
- Level: First
- Area: 110
- Dimensions: 11 x 10
Great room
- Area: 0
- Dimensions: 0 x 0
Kitchen
- Level: First
- Area: 196
- Dimensions: 14 x 14
Living room
- Level: First
- Area: 120
- Dimensions: 10 x 12
Office
- Area: 0
- Dimensions: 0 x 0
Heating
- Heat Pump, Two-Zone
Cooling
- Heat Pump, Mini-Split, Two-Zone
Appliances
- Included: Dishwasher, Dryer, Grill, Microwave, Electric Range, Refrigerator, Washer, Electric Water Heater
- Laundry: Dryer Hookup, Laundry Closet, Main Level, Washer Hookup
Features
- Ceiling Fan(s), Drywall, Main Level Bedroom, Main Level Den, Pantry, Separate Dining Room, Tile Bath(s)
- Flooring: Carpet, Ceramic Tile, Parquet
- Basement: Crawl Space
- Attic: Access,Pull Down Stairs,Storage Only
Interior area
- Total structure area: 2,675
- Total interior livable area: 2,675 sqft
- Finished area above ground: 2,675
- Finished area below ground: 0
Video & virtual tour
Property
Features
- Levels: Two
- Patio & porch: Patio, Rear Porch
- Exterior features: Balcony, Garden
- Has view: Yes
- View description: Mountain(s)
- Waterfront features: Lake Front
Lot
- Size: 2.25 Acres
- Features: Landscaped
Details
- Additional structures: Storage
- Parcel number: 257C255
- Zoning: R-1
Construction
Type & style
- Home type: SingleFamily
- Architectural style: Contemporary
- Property subtype: Single Family Residence
Materials
- Stone, Wood Siding
- Roof: Shingle
Condition
- Year built: 1976
Utilities & green energy
- Electric: Southside Elec CoOp
- Sewer: Septic Tank
- Water: Well
- Utilities for property: Cable Available
Community & HOA
Community
- Security: Smoke Detector(s)
- Subdivision: Lake Forest
HOA
- Has HOA: Yes
- Services included: Maintenance Grounds, Road Maintenance
- HOA fee: $250 annually
Location
- Region: Huddleston
Financial & listing details
- Price per square foot: $860/sqft
- Tax assessed value: $1,546,100
- Annual tax amount: $6,500
- Date on market: 6/4/2024
- Cumulative days on market: 569 days
Estimated market value
Not available
Estimated sales range
Not available
$2,387/mo
Price history
Price history
| Date | Event | Price |
|---|---|---|
| 11/17/2025 | Price change | $2,300,000-8%$860/sqft |
Source: | ||
| 10/22/2025 | Listed for rent | $2,400$1/sqft |
Source: Zillow Rentals Report a problem | ||
| 10/10/2024 | Listed for sale | $2,500,000$935/sqft |
Source: | ||
| 8/14/2024 | Pending sale | $2,500,000$935/sqft |
Source: | ||
| 6/4/2024 | Listed for sale | $2,500,000+224.7%$935/sqft |
Source: | ||
| 3/21/2016 | Sold | $770,000-18.9%$288/sqft |
Source: | ||
| 10/31/2015 | Price change | $949,900-20.8%$355/sqft |
Source: Wainwright & Co., Realtors #291722 Report a problem | ||
| 5/5/2015 | Listed for sale | $1,200,000-45.5%$449/sqft |
Source: WAINWRIGHT & CO., REALTORS (LAKE) #814687 Report a problem | ||
| 10/21/2011 | Listing removed | $2,200,000$822/sqft |
Source: Lake Team Realty, Inc. #763733 Report a problem | ||
| 6/18/2011 | Listed for sale | $2,200,000$822/sqft |
Source: Lake Team Realty, Inc. #763733 Report a problem | ||
| 12/4/2010 | Listing removed | $2,200,000$822/sqft |
Source: Visual Tour #763733 Report a problem | ||
| 10/22/2010 | Listed for sale | $2,200,000$822/sqft |
Source: Visual Tour #763733 Report a problem | ||
Public tax history
Public tax history
| Year | Property taxes | Tax assessment |
|---|---|---|
| 2025 | -- | $1,546,100 |
| 2024 | $6,339 | $1,546,100 |
| 2023 | -- | $1,546,100 +30.7% |
| 2022 | $5,916 | $1,183,100 |
| 2021 | $5,916 | $1,183,100 |
| 2020 | $5,916 -3.8% | $1,183,100 |
| 2019 | $6,152 +0.1% | $1,183,100 +0.1% |
| 2018 | $6,148 | $1,182,300 |
| 2017 | $6,148 | $1,182,300 |
| 2016 | $6,148 | $1,182,300 |
| 2015 | $6,148 +23.7% | $1,182,300 +23.7% |
| 2014 | $4,970 +4% | $955,800 |
| 2013 | $4,779 | $955,800 |
| 2012 | $4,779 | $955,800 |
| 2011 | $4,779 -9.9% | $955,800 -9.9% |
| 2010 | $5,305 | $1,060,900 |
| 2009 | $5,305 | $1,060,900 |
| 2008 | $5,305 | $1,060,900 |
| 2007 | $5,305 +92.3% | $1,060,900 +150% |
| 2006 | $2,758 | $424,300 |
| 2005 | $2,758 | $424,300 |
| 2004 | $2,758 | $424,300 |
Find assessor info on the county website
BuyAbility℠ payment
Est. payment
$11,924/mo
Principal & interest
$11155
Property taxes
$748
HOA Fees
$21
Climate risks
Neighborhood: 24104
Nearby schools
GreatSchools rating
- 2/10Huddleston Elementary SchoolGrades: PK-5Distance: 10 mi
- 5/10Staunton River Middle SchoolGrades: 6-8Distance: 13.8 mi
- 3/10Staunton River High SchoolGrades: 9-12Distance: 13.8 mi




