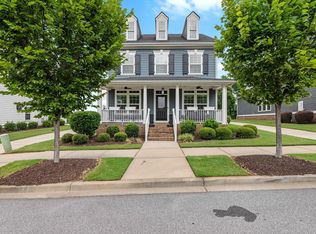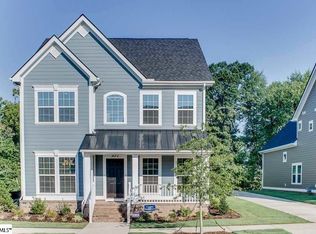Sold for $880,000 on 08/15/25
$880,000
311 Algonquin Trl, Greenville, SC 29607
5beds
2,952sqft
Single Family Residence, Residential
Built in ----
-- sqft lot
$881,700 Zestimate®
$298/sqft
$2,870 Estimated rent
Home value
$881,700
$838,000 - $926,000
$2,870/mo
Zestimate® history
Loading...
Owner options
Explore your selling options
What's special
Welcome to your dream home in the highly sought-after Hollingsworth neighborhood, where luxurious upgrades meet a vibrant sense of community! This exceptional 5-bedroom, 3-full-bath residence boasts many custom touches throughout. Step outside and take advantage of the neighborhood playground and the scenic pond, perfect for a leisurely stroll. Direct access to the renowned Swamp Rabbit Trail awaits at the end of Algonquin, by the pond, inviting you to explore the outdoors. Inside, a convenient main-level bedroom with a full bath offers ideal flexibility for guests or multi-generational living. Unleash your inner chef in the fully upgraded gourmet kitchen, featuring sleek double ovens, a professional gas stovetop range, and a sprawling quartz island – the perfect centerpiece for entertaining. Escape to your custom screened-in porch, boasting vaulted wood ceilings, a cozy stone mantle, and an electric fireplace, creating a tranquil space for year-round enjoyment. A separate staircase leads to a versatile recreation room (or potential 6th bedroom) with an expansive walk-in space, offering the exciting possibility of a fourth full bathroom (quote available). Enjoy unparalleled backyard privacy as this home backs directly onto a protected wooded area, ensuring a serene and tranquil environment with no future development. Brand new carpet and fresh paint throughout provide a seamless, move-in-ready experience. A charming front porch with a welcoming porch swing invites you to relax and enjoy the peaceful neighborhood. Immerse yourself in a friendly atmosphere where neighbors become friends, fostered by gatherings at the vibrant community pool (with an optional swim team) and casual meetups at the convenient neighborhood coffee shop and restaurant. Enjoy safe and scenic evening strolls along the sidewalk-lined streets. This prime location offers easy access to major highways, shopping centers, and a diverse selection of restaurants. Don't miss this opportunity to own a one-of-a-kind home in one of Greenville's most desirable neighborhoods. Call Michelle to schedule your showing today!"
Zillow last checked: 8 hours ago
Listing updated: August 15, 2025 at 08:38am
Listed by:
Michelle Kilcoyne 864-234-7088,
Southern Home Real Estate
Bought with:
Meredith Rigdon
BHHS C Dan Joyner - Midtown
Source: Greater Greenville AOR,MLS#: 1554668
Facts & features
Interior
Bedrooms & bathrooms
- Bedrooms: 5
- Bathrooms: 3
- Full bathrooms: 3
- Main level bathrooms: 1
- Main level bedrooms: 1
Primary bedroom
- Area: 256
- Dimensions: 16 x 16
Bedroom 2
- Area: 143
- Dimensions: 11 x 13
Bedroom 3
- Area: 110
- Dimensions: 11 x 10
Bedroom 4
- Area: 110
- Dimensions: 11 x 10
Bedroom 5
- Area: 110
- Dimensions: 11 x 10
Primary bathroom
- Features: Double Sink, Full Bath, Shower-Separate, Tub-Garden, Walk-In Closet(s), Multiple Closets
- Level: Second
Dining room
- Area: 143
- Dimensions: 11 x 13
Kitchen
- Area: 220
- Dimensions: 20 x 11
Office
- Area: 304
- Dimensions: 16 x 19
Bonus room
- Area: 260
- Dimensions: 13 x 20
Den
- Area: 304
- Dimensions: 16 x 19
Heating
- Forced Air, Natural Gas
Cooling
- Central Air, Electric
Appliances
- Included: Gas Cooktop, Dishwasher, Disposal, Self Cleaning Oven, Electric Oven, Double Oven, Microwave, Gas Water Heater
- Laundry: 2nd Floor, Walk-in
Features
- 2nd Stair Case, Bookcases, High Ceilings, Ceiling Fan(s), Ceiling Smooth, Open Floorplan, Countertops – Quartz, Pantry
- Flooring: Carpet, Ceramic Tile, Wood
- Windows: Tilt Out Windows, Vinyl/Aluminum Trim, Window Treatments
- Basement: None
- Number of fireplaces: 2
- Fireplace features: Gas Log, Outside
Interior area
- Total structure area: 2,952
- Total interior livable area: 2,952 sqft
Property
Parking
- Total spaces: 2
- Parking features: Attached, Side/Rear Entry, Paved
- Attached garage spaces: 2
- Has uncovered spaces: Yes
Features
- Levels: Two
- Stories: 2
- Patio & porch: Front Porch, Screened, Rear Porch
- Exterior features: Outdoor Fireplace
- Fencing: Fenced
Lot
- Dimensions: 59 x 119 x 62 x 120
- Features: Sprklr In Grnd-Full Yard, 1/2 Acre or Less
- Topography: Level
Details
- Parcel number: 0262050106000
Construction
Type & style
- Home type: SingleFamily
- Architectural style: Traditional
- Property subtype: Single Family Residence, Residential
Materials
- Brick Veneer, Concrete
- Foundation: Slab
- Roof: Architectural
Utilities & green energy
- Sewer: Public Sewer
- Water: Public
- Utilities for property: Underground Utilities
Community & neighborhood
Security
- Security features: Security System Owned, Smoke Detector(s)
Community
- Community features: Common Areas, Street Lights, Recreational Path, Playground, Sidewalks, Neighborhood Lake/Pond
Location
- Region: Greenville
- Subdivision: Hollingsworth Park
Price history
| Date | Event | Price |
|---|---|---|
| 8/15/2025 | Sold | $880,000-1.1%$298/sqft |
Source: | ||
| 5/19/2025 | Pending sale | $889,900$301/sqft |
Source: | ||
| 5/3/2025 | Contingent | $889,900$301/sqft |
Source: | ||
| 4/28/2025 | Price change | $889,900-1.1%$301/sqft |
Source: | ||
| 4/19/2025 | Listed for sale | $899,900$305/sqft |
Source: | ||
Public tax history
| Year | Property taxes | Tax assessment |
|---|---|---|
| 2024 | $3,875 +5.6% | $473,120 +7% |
| 2023 | $3,668 +3.5% | $442,070 |
| 2022 | $3,545 0% | $442,070 |
Find assessor info on the county website
Neighborhood: 29607
Nearby schools
GreatSchools rating
- 10/10Pelham Road Elementary SchoolGrades: K-5Distance: 2.5 mi
- 5/10Beck International AcademyGrades: 6-8Distance: 1 mi
- 9/10J. L. Mann High AcademyGrades: 9-12Distance: 1.6 mi
Schools provided by the listing agent
- Elementary: Pelham Road
- Middle: Beck
- High: J. L. Mann
Source: Greater Greenville AOR. This data may not be complete. We recommend contacting the local school district to confirm school assignments for this home.
Get a cash offer in 3 minutes
Find out how much your home could sell for in as little as 3 minutes with a no-obligation cash offer.
Estimated market value
$881,700
Get a cash offer in 3 minutes
Find out how much your home could sell for in as little as 3 minutes with a no-obligation cash offer.
Estimated market value
$881,700

