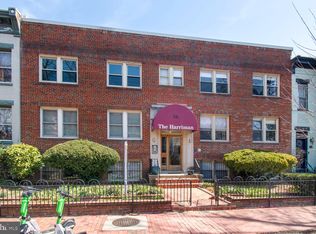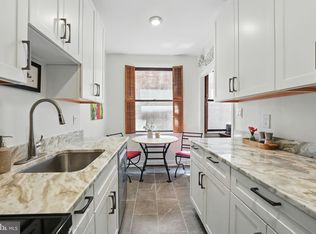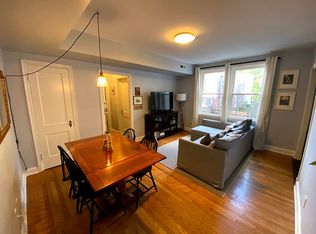Sold for $345,000
$345,000
311 7th St NE #3, Washington, DC 20002
1beds
611sqft
Condominium
Built in 1937
-- sqft lot
$346,200 Zestimate®
$565/sqft
$2,131 Estimated rent
Home value
$346,200
$329,000 - $364,000
$2,131/mo
Zestimate® history
Loading...
Owner options
Explore your selling options
What's special
Surprisingly bright and wonderful this true 1 bed/1 bath unit in a boutique Capitol Hill building is ready to go!*2025 improvements include new double-pane windows; total kitchen replacement to include floors, appliances, cabinets, under cabinet lighting, and ceiling light; addition of in-unit washer and dryer*BONUS: 1 car garage deeded separately*Pets ok*One block to Stanton Park*Capitol Bike Share at end of block*Neighborhood public library across the street*Live the Hill life!
Zillow last checked: 8 hours ago
Listing updated: October 10, 2025 at 04:02pm
Listed by:
John Mentis 202-549-0081,
Long & Foster Real Estate, Inc.
Bought with:
Iren Ljungstrom, 0225217177
KW Metro Center
Source: Bright MLS,MLS#: DCDC2212886
Facts & features
Interior
Bedrooms & bathrooms
- Bedrooms: 1
- Bathrooms: 1
- Full bathrooms: 1
- Main level bathrooms: 1
- Main level bedrooms: 1
Kitchen
- Features: Flooring - Tile/Brick
- Level: Main
Heating
- Heat Pump, Electric
Cooling
- Heat Pump, Ceiling Fan(s), Central Air, Electric
Appliances
- Included: Dishwasher, Disposal, Oven/Range - Electric, Refrigerator, Microwave, Range Hood, Ice Maker, Water Heater, Dryer, Washer, Electric Water Heater
- Laundry: Dryer In Unit, Washer In Unit, In Unit
Features
- Combination Dining/Living, Upgraded Countertops, Ceiling Fan(s), Entry Level Bedroom, Floor Plan - Traditional, Kitchen - Galley
- Flooring: Wood, Tile/Brick, Engineered Wood
- Windows: Double Hung, Double Pane Windows
- Has basement: No
- Has fireplace: No
- Common walls with other units/homes: 1 Common Wall,No One Below
Interior area
- Total structure area: 611
- Total interior livable area: 611 sqft
- Finished area above ground: 611
- Finished area below ground: 0
Property
Parking
- Total spaces: 1
- Parking features: Garage Door Opener, Detached
- Garage spaces: 1
Accessibility
- Accessibility features: None
Features
- Levels: One
- Stories: 1
- Exterior features: Sidewalks
- Pool features: None
Lot
- Features: Middle Of Block, Urban Land-Sassafras-Chillum
Details
- Additional structures: Above Grade, Below Grade
- Parcel number: 0894//2003
- Zoning: RF-1
- Zoning description: Areas predominantly developed with row houses on small lots within which no more than two (2) dwelling units are permitted.
- Special conditions: Standard
Construction
Type & style
- Home type: Condo
- Architectural style: Traditional
- Property subtype: Condominium
- Attached to another structure: Yes
Materials
- Brick
Condition
- New construction: No
- Year built: 1937
- Major remodel year: 2025
Utilities & green energy
- Sewer: Public Sewer
- Water: Public
Community & neighborhood
Security
- Security features: Main Entrance Lock, Smoke Detector(s), Window Bars
Location
- Region: Washington
- Subdivision: Capitol Hill
HOA & financial
HOA
- Has HOA: No
- Amenities included: Common Grounds, Storage, Other
- Services included: Maintenance Grounds, Management, Insurance, Reserve Funds, Sewer, Snow Removal, Water, Parking Fee, Common Area Maintenance
- Association name: The Harriman
Other fees
- Condo and coop fee: $343 monthly
Other
Other facts
- Listing agreement: Exclusive Right To Sell
- Listing terms: Cash,Conventional
- Ownership: Condominium
- Road surface type: Black Top
Price history
| Date | Event | Price |
|---|---|---|
| 10/10/2025 | Sold | $345,000$565/sqft |
Source: | ||
| 10/3/2025 | Pending sale | $345,000$565/sqft |
Source: | ||
| 9/14/2025 | Contingent | $345,000$565/sqft |
Source: | ||
| 9/11/2025 | Listed for sale | $345,000-3.9%$565/sqft |
Source: | ||
| 6/9/2025 | Listing removed | $359,000$588/sqft |
Source: | ||
Public tax history
| Year | Property taxes | Tax assessment |
|---|---|---|
| 2025 | $2,967 +0.8% | $364,690 +0.9% |
| 2024 | $2,944 +2.3% | $361,560 +2.3% |
| 2023 | $2,879 +4.1% | $353,360 +4.2% |
Find assessor info on the county website
Neighborhood: Capitol Hill
Nearby schools
GreatSchools rating
- 5/10Watkins Elementary SchoolGrades: 1-5Distance: 0.8 mi
- 7/10Stuart-Hobson Middle SchoolGrades: 6-8Distance: 0.3 mi
- 2/10Eastern High SchoolGrades: 9-12Distance: 0.9 mi
Schools provided by the listing agent
- Elementary: Watkins
- Middle: Stuart-hobson
- High: Eastern
- District: District Of Columbia Public Schools
Source: Bright MLS. This data may not be complete. We recommend contacting the local school district to confirm school assignments for this home.
Get pre-qualified for a loan
At Zillow Home Loans, we can pre-qualify you in as little as 5 minutes with no impact to your credit score.An equal housing lender. NMLS #10287.
Sell with ease on Zillow
Get a Zillow Showcase℠ listing at no additional cost and you could sell for —faster.
$346,200
2% more+$6,924
With Zillow Showcase(estimated)$353,124


