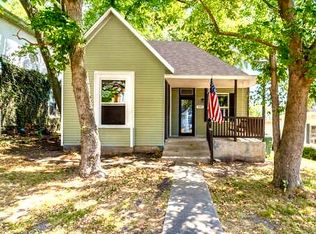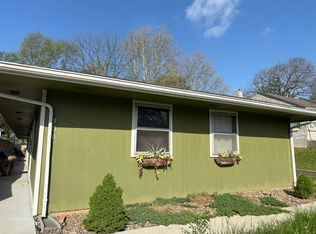Fresh Remodel. 2 floors of breathing room, this home is Victorian architecture at it's finest! Located on a nice corner lot with a large one car garage, it gives you the perfect amount of space inside city limits. A network of rooms, stairs and high-reaching windows, this little mansion offers limitless possibilities for expansion. Fresh paint, new carpet and wood laminate as well as some of the original hardwood flooring. Large attic that could be turned into more square footage!
This property is off market, which means it's not currently listed for sale or rent on Zillow. This may be different from what's available on other websites or public sources.

