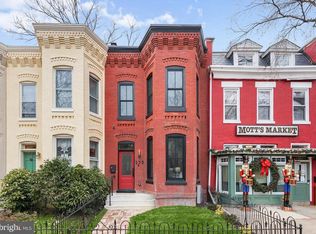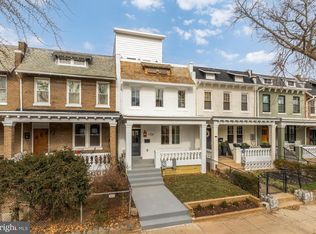Envision life unfolding on one of the Hill’s most coveted blocks. This stunning 5-bedroom, 3.5-bath home is perfectly appointed for hosting unforgettable parties where guests flow seamlessly from gracious interior rooms to wraparound brick patios. One of only a handful of homes on Capitol Hill with a private driveway, it also includes a carriage house with functionality as a home office, gym or guest suite. Situated on one of Capitol Hill’s most iconic tree-lined streets with strategic proximity to the Capitol Complex, the location keeps you connected to both neighborhood charm and metropolitan energy. This isn’t just a home—it’s your invitation to live where history is made. Your Capitol Hill story begins here.
For sale
$2,950,000
311 5th St SE, Washington, DC 20003
5beds
3,105sqft
Est.:
Townhouse
Built in 1900
3,100 Square Feet Lot
$2,818,300 Zestimate®
$950/sqft
$-- HOA
What's special
- 221 days |
- 1,628 |
- 66 |
Zillow last checked: 8 hours ago
Listing updated: January 28, 2026 at 03:53am
Listed by:
Tim Barley 202-577-5000,
Barley & Barley Real Estate
Source: Bright MLS,MLS#: DCDC2206936
Tour with a local agent
Facts & features
Interior
Bedrooms & bathrooms
- Bedrooms: 5
- Bathrooms: 4
- Full bathrooms: 3
- 1/2 bathrooms: 1
- Main level bathrooms: 2
- Main level bedrooms: 1
Basement
- Area: 0
Heating
- Forced Air, Heat Pump, Electric, Natural Gas
Cooling
- Central Air, Ductless, Electric
Appliances
- Included: Gas Water Heater, Electric Water Heater
- Laundry: Has Laundry, Upper Level
Features
- Crown Molding, Family Room Off Kitchen, Formal/Separate Dining Room, Kitchen - Gourmet, Primary Bath(s), Recessed Lighting, Upgraded Countertops, Walk-In Closet(s), Bar, Wine Storage
- Flooring: Wood
- Windows: Skylight(s)
- Has basement: No
- Has fireplace: No
Interior area
- Total structure area: 3,105
- Total interior livable area: 3,105 sqft
- Finished area above ground: 3,105
- Finished area below ground: 0
Property
Parking
- Total spaces: 2
- Parking features: Driveway, Off Street
- Uncovered spaces: 2
Accessibility
- Accessibility features: Other
Features
- Levels: Two
- Stories: 2
- Patio & porch: Patio
- Pool features: None
Lot
- Size: 3,100 Square Feet
- Features: Unknown Soil Type
Details
- Additional structures: Above Grade, Below Grade, Outbuilding
- Parcel number: 0820//0815
- Zoning: R
- Special conditions: Standard
Construction
Type & style
- Home type: Townhouse
- Architectural style: Federal
- Property subtype: Townhouse
Materials
- Combination, Brick
- Foundation: Other
Condition
- Excellent
- New construction: No
- Year built: 1900
- Major remodel year: 2025
Utilities & green energy
- Sewer: Public Sewer
- Water: Public
Community & HOA
Community
- Subdivision: Capitol Hill
HOA
- Has HOA: No
Location
- Region: Washington
Financial & listing details
- Price per square foot: $950/sqft
- Tax assessed value: $1,534,020
- Annual tax amount: $12,116
- Date on market: 6/25/2025
- Listing agreement: Exclusive Right To Sell
- Ownership: Fee Simple
Estimated market value
$2,818,300
$2.68M - $2.96M
$6,117/mo
Price history
Price history
| Date | Event | Price |
|---|---|---|
| 1/7/2026 | Listed for sale | $2,950,000$950/sqft |
Source: | ||
| 12/30/2025 | Listing removed | $2,950,000$950/sqft |
Source: | ||
| 11/6/2025 | Price change | $2,950,000-5.6%$950/sqft |
Source: | ||
| 6/25/2025 | Listed for sale | $3,125,000+108.3%$1,006/sqft |
Source: | ||
| 3/15/2024 | Sold | $1,500,000-4.7%$483/sqft |
Source: | ||
Public tax history
Public tax history
| Year | Property taxes | Tax assessment |
|---|---|---|
| 2025 | $13,039 +7.6% | $1,534,020 +1.4% |
| 2024 | $12,116 +4.1% | $1,512,420 +4.1% |
| 2023 | $11,636 +7.5% | $1,452,940 +7.4% |
Find assessor info on the county website
BuyAbility℠ payment
Est. payment
$14,070/mo
Principal & interest
$11439
Property taxes
$1598
Home insurance
$1033
Climate risks
Neighborhood: Capitol Hill
Nearby schools
GreatSchools rating
- 9/10Brent Elementary SchoolGrades: PK-5Distance: 0.1 mi
- 4/10Jefferson Middle School AcademyGrades: 6-8Distance: 1.3 mi
- 2/10Eastern High SchoolGrades: 9-12Distance: 1.1 mi
Schools provided by the listing agent
- District: District Of Columbia Public Schools
Source: Bright MLS. This data may not be complete. We recommend contacting the local school district to confirm school assignments for this home.
- Loading
- Loading




