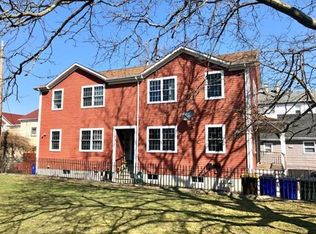Newer spacious 3 Bedroom, 1.5 bath condo with full basement great for additional storage or the possibility to finish. Property was built in 2007 and is well maintained. Open first floor offers good size kitchen with tile flooring, living/dining room with bamboo flooring, and a half bath. Second level offers 3 good size bedrooms with carpeting and a full bath. Laundry hookups located in unit. Unit is located in the rear of building great for privacy with a fenced in area. 2 deeded off street parking spaces. This home is to be sold to a buyer that meets the affordable housing requirements.
This property is off market, which means it's not currently listed for sale or rent on Zillow. This may be different from what's available on other websites or public sources.
