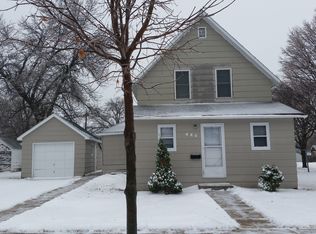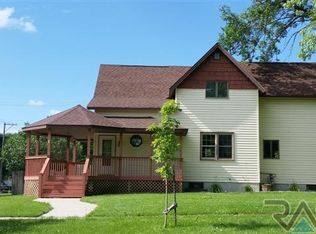Closed
$135,000
311 5th Ave SW, Pipestone, MN 56164
3beds
1,872sqft
Single Family Residence
Built in 1962
5,662.8 Square Feet Lot
$147,400 Zestimate®
$72/sqft
$1,757 Estimated rent
Home value
$147,400
Estimated sales range
Not available
$1,757/mo
Zestimate® history
Loading...
Owner options
Explore your selling options
What's special
This little ranch has a lot to offer! Newer asphalt shingles, maintenance free vinyl siding along with a newer concrete driveway and sidewalk greet you! Inside you will appreciate the layout, complete with a nice sized (eat-in) kitchen, spacious living room with a newer bay window, 2 bedrooms with hard wood floors and a full bath. The lower level is partially finished with a rec room and 3rd bedroom along with a shower, sink and room for storage and the mechanicals to the home. Both the furnace and central air units are only a few years old. In addition, this one has a nicely finished garage that is extra long for more storage and even has a floor drain. Got a feeling this one won't last long, so don't miss the chance to make it yours!
Zillow last checked: 8 hours ago
Listing updated: May 06, 2025 at 12:05pm
Listed by:
Robert Woodbury 507-215-1996,
Winter Realty, Inc.
Bought with:
Robert Woodbury
Winter Realty, Inc.
Source: NorthstarMLS as distributed by MLS GRID,MLS#: 6504475
Facts & features
Interior
Bedrooms & bathrooms
- Bedrooms: 3
- Bathrooms: 2
- Full bathrooms: 1
- 1/2 bathrooms: 1
Bedroom 1
- Level: Main
- Area: 168.44 Square Feet
- Dimensions: 13'9 x 12'3
Bedroom 2
- Level: Main
- Area: 109.33 Square Feet
- Dimensions: 10'8 x 10'3
Bedroom 3
- Level: Lower
- Area: 170 Square Feet
- Dimensions: 14'2x12'
Kitchen
- Level: Main
- Area: 177.94 Square Feet
- Dimensions: 18'3 x 9'9
Living room
- Level: Main
- Area: 233.19 Square Feet
- Dimensions: 19'2 x 12'2
Recreation room
- Level: Lower
- Area: 246.75 Square Feet
- Dimensions: 21x11'9
Heating
- Forced Air
Cooling
- Central Air
Appliances
- Included: Dryer, Range, Refrigerator, Washer, Water Softener Owned
Features
- Basement: 8 ft+ Pour
- Has fireplace: No
Interior area
- Total structure area: 1,872
- Total interior livable area: 1,872 sqft
- Finished area above ground: 936
- Finished area below ground: 468
Property
Parking
- Total spaces: 1
- Parking features: Attached, Concrete, Garage
- Attached garage spaces: 1
- Details: Garage Dimensions (12x22)
Accessibility
- Accessibility features: None
Features
- Levels: One
- Stories: 1
Lot
- Size: 5,662 sqft
- Dimensions: 75 x 75
Details
- Foundation area: 936
- Parcel number: 183801140
- Zoning description: Residential-Single Family
Construction
Type & style
- Home type: SingleFamily
- Property subtype: Single Family Residence
Materials
- Vinyl Siding, Concrete, Frame
- Roof: Asphalt
Condition
- Age of Property: 63
- New construction: No
- Year built: 1962
Utilities & green energy
- Electric: Circuit Breakers, 100 Amp Service
- Gas: Natural Gas
- Sewer: City Sewer/Connected, City Sewer - In Street
- Water: City Water/Connected, City Water - In Street
Community & neighborhood
Location
- Region: Pipestone
- Subdivision: Corbetts Add
HOA & financial
HOA
- Has HOA: No
Price history
| Date | Event | Price |
|---|---|---|
| 4/30/2024 | Sold | $135,000-1.8%$72/sqft |
Source: | ||
| 3/15/2024 | Listed for sale | $137,500$73/sqft |
Source: | ||
Public tax history
| Year | Property taxes | Tax assessment |
|---|---|---|
| 2024 | $1,214 +19% | $127,400 +18.4% |
| 2023 | $1,020 +18.3% | $107,600 +27.6% |
| 2022 | $862 +6.2% | $84,300 +20.1% |
Find assessor info on the county website
Neighborhood: 56164
Nearby schools
GreatSchools rating
- NABrown Elementary SchoolGrades: PK-1Distance: 0.8 mi
- 3/10Pipestone Middle SchoolGrades: 6-8Distance: 0.9 mi
- 5/10Pipestone Senior High SchoolGrades: 9-12Distance: 0.9 mi

Get pre-qualified for a loan
At Zillow Home Loans, we can pre-qualify you in as little as 5 minutes with no impact to your credit score.An equal housing lender. NMLS #10287.

