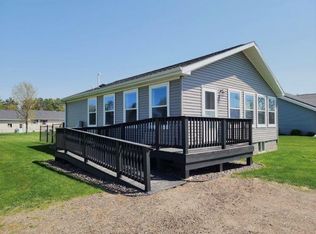Closed
$260,000
311 4th Ave SW, Milltown, WI 54858
2beds
1,456sqft
Townhouse Side x Side
Built in 2004
0.58 Acres Lot
$254,000 Zestimate®
$179/sqft
$1,420 Estimated rent
Home value
$254,000
$239,000 - $269,000
$1,420/mo
Zestimate® history
Loading...
Owner options
Explore your selling options
What's special
Discover this charming twin home located in the Village of Milltown, offering 1,456 square feet of comfortable living space with 2 bedrooms and 2 bathrooms. This property features a new roof installed in 2022 and durable steel siding, ensuring peace of mind for years to come. The primary bedroom boasts a vaulted ceiling, adding an airy feel to the space. Situated on a private double lot with a storage shed and an attached 2-car garage on a quiet dead-end street, this home combines convenience with tranquility. With no HOA fees and a fantastic location on the edge of town, this property is perfect for those seeking both comfort and accessibility. Plus, enjoy added reassurance with a one-year Home Warranty included!
Zillow last checked: 8 hours ago
Listing updated: May 19, 2025 at 12:05pm
Listed by:
Tanjia Gehrman 715-553-2575,
Art Anderson Realty
Bought with:
Bruce A. Olson
Outdoors Realty
Source: NorthstarMLS as distributed by MLS GRID,MLS#: 6684500
Facts & features
Interior
Bedrooms & bathrooms
- Bedrooms: 2
- Bathrooms: 2
- Full bathrooms: 1
- 3/4 bathrooms: 1
Bedroom 1
- Level: Main
- Area: 209.25 Square Feet
- Dimensions: 15.5x13.5
Bedroom 2
- Level: Main
- Area: 121 Square Feet
- Dimensions: 11x11
Dining room
- Level: Main
- Area: 156 Square Feet
- Dimensions: 12x13
Kitchen
- Level: Main
- Area: 193.75 Square Feet
- Dimensions: 12.5x15.5
Living room
- Level: Main
- Area: 238 Square Feet
- Dimensions: 17x14
Sitting room
- Level: Main
- Area: 90 Square Feet
- Dimensions: 12x7.5
Heating
- Forced Air
Cooling
- Central Air
Appliances
- Included: Dishwasher, Dryer, Microwave, Range, Refrigerator, Washer
Features
- Has basement: No
- Number of fireplaces: 1
- Fireplace features: Gas, Living Room
Interior area
- Total structure area: 1,456
- Total interior livable area: 1,456 sqft
- Finished area above ground: 1,456
- Finished area below ground: 0
Property
Parking
- Total spaces: 2
- Parking features: Attached
- Attached garage spaces: 2
- Details: Garage Dimensions (20x21)
Accessibility
- Accessibility features: No Stairs Internal
Features
- Levels: One
- Stories: 1
- Pool features: None
Lot
- Size: 0.58 Acres
- Dimensions: 1 x 1 x 1
- Features: Corner Lot, Wooded
Details
- Additional structures: Storage Shed
- Foundation area: 1456
- Additional parcels included: 151003670900
- Parcel number: 151003670802
- Zoning description: Residential-Single Family
Construction
Type & style
- Home type: Townhouse
- Property subtype: Townhouse Side x Side
- Attached to another structure: Yes
Materials
- Steel Siding
- Foundation: Slab
- Roof: Age 8 Years or Less,Asphalt
Condition
- Age of Property: 21
- New construction: No
- Year built: 2004
Utilities & green energy
- Gas: Natural Gas
- Sewer: City Sewer/Connected
- Water: City Water/Connected
Community & neighborhood
Location
- Region: Milltown
HOA & financial
HOA
- Has HOA: No
Other
Other facts
- Road surface type: Paved
Price history
| Date | Event | Price |
|---|---|---|
| 5/16/2025 | Sold | $260,000+0%$179/sqft |
Source: | ||
| 4/12/2025 | Pending sale | $259,900$179/sqft |
Source: | ||
| 4/1/2025 | Listed for sale | $259,900$179/sqft |
Source: | ||
Public tax history
| Year | Property taxes | Tax assessment |
|---|---|---|
| 2023 | $3,001 +17.4% | $110,400 |
| 2022 | $2,557 +0.9% | $110,400 |
| 2021 | $2,534 +116.2% | $110,400 |
Find assessor info on the county website
Neighborhood: 54858
Nearby schools
GreatSchools rating
- 7/10Unity Middle SchoolGrades: 5-8Distance: 3.5 mi
- 5/10Unity High SchoolGrades: 9-12Distance: 3.5 mi
- 4/10Unity Elementary SchoolGrades: PK-4Distance: 3.5 mi

Get pre-qualified for a loan
At Zillow Home Loans, we can pre-qualify you in as little as 5 minutes with no impact to your credit score.An equal housing lender. NMLS #10287.
Sell for more on Zillow
Get a free Zillow Showcase℠ listing and you could sell for .
$254,000
2% more+ $5,080
With Zillow Showcase(estimated)
$259,080