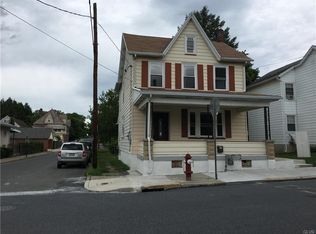Sold for $255,000
$255,000
311 2nd St, Slatington, PA 18080
3beds
1,344sqft
Single Family Residence
Built in 1880
6,011.28 Square Feet Lot
$258,200 Zestimate®
$190/sqft
$1,806 Estimated rent
Home value
$258,200
$232,000 - $287,000
$1,806/mo
Zestimate® history
Loading...
Owner options
Explore your selling options
What's special
Welcome to this bright and airy 3-bedroom, 1.5-bath single home that blends classic charm with thoughtful updates. Step inside to find a spacious layout filled with natural light, complemented by vinyl replacement windows throughout. The updated kitchen features Corian countertops, a stylish tile backsplash, and plenty of cabinet space—perfect for everyday living or entertaining.
Upstairs, you’ll find three private bedrooms with no walkthroughs and a walk-up attic that offers generous storage or potential for future expansion. Outside, enjoy a nice-sized yard ideal for gardening, play, or relaxing evenings.
But the real showstopper? The garage the size of Texas! Whether you’re a car enthusiast, need space for a workshop, or just crave storage, this garage easily fits 4+ vehicles with room to spare.
Situated just a short distance to the scenic D&L Trail and offering a quick commute to the Lehigh Valley, this home is a must-see for anyone looking for comfort, convenience, and room to grow.
Zillow last checked: 8 hours ago
Listing updated: July 21, 2025 at 02:26pm
Listed by:
Kristen L. Obert 484-223-8936,
Iron Valley R E Northeast
Bought with:
Loni M. Hepner
RE/MAX Centre Realtors
Source: GLVR,MLS#: 758609 Originating MLS: Lehigh Valley MLS
Originating MLS: Lehigh Valley MLS
Facts & features
Interior
Bedrooms & bathrooms
- Bedrooms: 3
- Bathrooms: 2
- Full bathrooms: 1
- 1/2 bathrooms: 1
Bedroom
- Level: Second
- Dimensions: 12.70 x 11.60
Bedroom
- Level: Second
- Dimensions: 14.80 x 10.40
Bedroom
- Level: Second
- Dimensions: 14.70 x 9.50
Family room
- Level: First
- Dimensions: 14.20 x 10.60
Other
- Level: Second
- Dimensions: 9.00 x 5.60
Half bath
- Level: First
- Dimensions: 6.90 x 3.00
Kitchen
- Description: Updated w/corian countertops & tile backsplash
- Level: First
- Dimensions: 16.80 x 12.30
Living room
- Level: First
- Dimensions: 15.40 x 12.10
Heating
- Hot Water, Oil, Radiator(s)
Cooling
- Ceiling Fan(s)
Appliances
- Included: Dryer, Dishwasher, Electric Oven, Electric Range, Oil Water Heater, Refrigerator, Washer
- Laundry: Washer Hookup, Dryer Hookup, Lower Level
Features
- Attic, Eat-in Kitchen, Storage
- Flooring: Carpet, Vinyl
- Windows: Replacement Windows
- Basement: Exterior Entry,Full
Interior area
- Total interior livable area: 1,344 sqft
- Finished area above ground: 1,344
- Finished area below ground: 0
Property
Parking
- Total spaces: 4
- Parking features: Detached, Garage, Off Street, On Street, Garage Door Opener
- Garage spaces: 4
- Has uncovered spaces: Yes
Features
- Stories: 2
- Patio & porch: Covered, Deck, Porch
- Exterior features: Deck, Fence, Porch
- Fencing: Yard Fenced
- Has view: Yes
- View description: City Lights
Lot
- Size: 6,011 sqft
- Dimensions: 40 x 150
- Features: Flat, Not In Subdivision
Details
- Additional structures: Workshop
- Parcel number: 556212378158 1
- Zoning: TR
- Special conditions: Estate
Construction
Type & style
- Home type: SingleFamily
- Architectural style: Colonial
- Property subtype: Single Family Residence
Materials
- Aluminum Siding
- Roof: Slate
Condition
- Year built: 1880
Utilities & green energy
- Electric: 100 Amp Service, Circuit Breakers
- Sewer: Public Sewer
- Water: Public
- Utilities for property: Cable Available
Community & neighborhood
Community
- Community features: Sidewalks
Location
- Region: Slatington
- Subdivision: Not in Development
Other
Other facts
- Listing terms: Cash,Conventional
- Ownership type: Fee Simple
- Road surface type: Paved
Price history
| Date | Event | Price |
|---|---|---|
| 7/21/2025 | Sold | $255,000+2.4%$190/sqft |
Source: | ||
| 6/11/2025 | Pending sale | $249,000$185/sqft |
Source: | ||
| 6/5/2025 | Listed for sale | $249,000$185/sqft |
Source: | ||
Public tax history
| Year | Property taxes | Tax assessment |
|---|---|---|
| 2025 | $3,757 +6.2% | $97,900 |
| 2024 | $3,539 +6.2% | $97,900 |
| 2023 | $3,333 | $97,900 |
Find assessor info on the county website
Neighborhood: 18080
Nearby schools
GreatSchools rating
- 6/10Slatington El SchoolGrades: 3-6Distance: 1.2 mi
- 5/10Northern Lehigh Middle SchoolGrades: 7-8Distance: 0.7 mi
- 6/10Northern Lehigh Senior High SchoolGrades: 9-12Distance: 0.9 mi
Schools provided by the listing agent
- Middle: Northern Lehigh
- High: Northern Lehigh
- District: Northern Lehigh
Source: GLVR. This data may not be complete. We recommend contacting the local school district to confirm school assignments for this home.
Get a cash offer in 3 minutes
Find out how much your home could sell for in as little as 3 minutes with a no-obligation cash offer.
Estimated market value$258,200
Get a cash offer in 3 minutes
Find out how much your home could sell for in as little as 3 minutes with a no-obligation cash offer.
Estimated market value
$258,200
