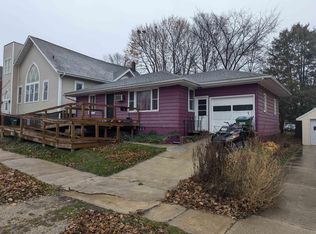Sold for $162,000 on 03/12/24
$162,000
311 2nd St E, Cresco, IA 52136
3beds
1,416sqft
Single Family Residence
Built in 1925
10,497.96 Square Feet Lot
$170,500 Zestimate®
$114/sqft
$1,057 Estimated rent
Home value
$170,500
Estimated sales range
Not available
$1,057/mo
Zestimate® history
Loading...
Owner options
Explore your selling options
What's special
SELLERS OFFERING $3,500 TO BUYER AT CLOSING FOR FLOORING ALLOWANCE WITH FULL PRICE OFFER! Located close to the Fitness Center, library and downtown you will find this home ready and waiting for you! Front and back entry have closets. Living room is open to dining area. Kitchen has ample cupboards and countertop with newer appliances included! Dining room and full bath with laundry finish main floor. Open stairway takes you up to 3 bedrooms and full bath. The bedrooms and both baths have great storage. Basement is unfinished. Detached garage has opener and cement floor. Updates in 2014 include: steel roof, vinyl siding, windows, insulation, electrical, plumbing, furnace/ac and more. Maintenance free deck was installed in 2021. There is alley access and plenty of yard space.
Zillow last checked: 8 hours ago
Listing updated: August 05, 2024 at 01:45pm
Listed by:
Julie K Stinson 641-330-5268,
Burke Real Estate
Bought with:
Alyssa Burke, S71902000
Burke Real Estate
Source: Northeast Iowa Regional BOR,MLS#: 20234536
Facts & features
Interior
Bedrooms & bathrooms
- Bedrooms: 3
- Bathrooms: 2
- Full bathrooms: 2
Other
- Level: Upper
Other
- Level: Main
Other
- Level: Lower
Dining room
- Level: Main
Kitchen
- Level: Main
Living room
- Level: Main
Heating
- Forced Air, Natural Gas
Cooling
- Ceiling Fan(s), Central Air
Appliances
- Included: Dishwasher, Dryer, MicroHood, Free-Standing Range, Refrigerator, Washer, Electric Water Heater, Water Softener Rented
- Laundry: 1st Floor, Electric Dryer Hookup
Features
- Ceiling Fan(s)
- Doors: Paneled Doors
- Basement: Block,Concrete,Interior Entry,Exterior Entry,Unfinished
- Has fireplace: No
- Fireplace features: None
Interior area
- Total interior livable area: 1,416 sqft
- Finished area below ground: 0
Property
Parking
- Total spaces: 2
- Parking features: 2 Stall, Detached Garage, Garage Door Opener
- Carport spaces: 2
Features
- Patio & porch: Deck, Enclosed
Lot
- Size: 10,497 sqft
- Dimensions: 70' x 150'
Details
- Parcel number: 320010514020000
- Zoning: C-2
- Special conditions: Standard
Construction
Type & style
- Home type: SingleFamily
- Property subtype: Single Family Residence
Materials
- Vinyl Siding
- Roof: Steel
Condition
- Year built: 1925
Utilities & green energy
- Sewer: Public Sewer
- Water: Public
Community & neighborhood
Security
- Security features: Smoke Detector(s)
Community
- Community features: Sidewalks
Location
- Region: Cresco
Other
Other facts
- Road surface type: Crushed Rock, Paved
Price history
| Date | Event | Price |
|---|---|---|
| 3/12/2024 | Sold | $162,000-4.6%$114/sqft |
Source: | ||
| 2/17/2024 | Pending sale | $169,900$120/sqft |
Source: | ||
| 11/21/2023 | Price change | $169,900-2.9%$120/sqft |
Source: | ||
| 10/23/2023 | Listed for sale | $174,900$124/sqft |
Source: | ||
Public tax history
| Year | Property taxes | Tax assessment |
|---|---|---|
| 2024 | $3,167 +4.9% | $131,430 |
| 2023 | $3,019 +5.4% | $131,430 +25.5% |
| 2022 | $2,865 +60.4% | $104,710 |
Find assessor info on the county website
Neighborhood: 52136
Nearby schools
GreatSchools rating
- 5/10Crestwood Elementary SchoolGrades: K-6Distance: 0.6 mi
- 7/10Crestwood High SchoolGrades: 7-12Distance: 0.6 mi
Schools provided by the listing agent
- Elementary: Howard Winneshiek
- Middle: Howard Winneshiek
- High: Howard Winneshiek
Source: Northeast Iowa Regional BOR. This data may not be complete. We recommend contacting the local school district to confirm school assignments for this home.

Get pre-qualified for a loan
At Zillow Home Loans, we can pre-qualify you in as little as 5 minutes with no impact to your credit score.An equal housing lender. NMLS #10287.
