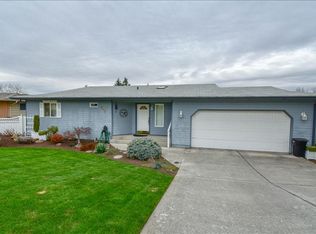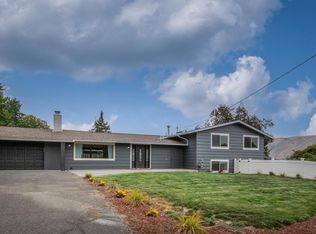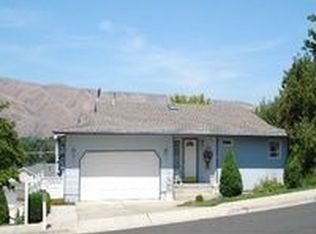Sold
Price Unknown
311 21st Ave, Lewiston, ID 83501
4beds
3baths
2,664sqft
Single Family Residence
Built in 1958
0.32 Acres Lot
$484,800 Zestimate®
$--/sqft
$3,342 Estimated rent
Home value
$484,800
Estimated sales range
Not available
$3,342/mo
Zestimate® history
Loading...
Owner options
Explore your selling options
What's special
Discover this spacious 4 bedroom, 2.5 bath home located in the the desirable Reno Addition! The main level offers a recently updated kitchen with new counters, tiled backsplash & new appliances, 2 main floor bedrooms, 1.5 bathrooms, the perfect dining space & large living room with ample natural light & highlighted by a stunning built-in stone fireplace. This home also includes a finished basement with a separate entry, offering additional living space, laundry/storage room, 2 bedrooms, & a full bathroom! Perfect for guests or extended family. Outside amenities include a sparkling swimming pool (with a recently replaced liner), small detached workshop (with rollup door) for storing toys or lawn equipment, fully fenced back yard & a full sprinkler system. This home is perfect for those seeking comfort, space & style or hosting the ultimate summer pool party! Don't miss this opportunity to make it yours!
Zillow last checked: 8 hours ago
Listing updated: May 01, 2025 at 09:55am
Listed by:
Brittany Babino 208-596-1253,
Refined Realty
Bought with:
Brian Howard
Amplify Real Estate Services Idaho, LLC
Source: IMLS,MLS#: 98936150
Facts & features
Interior
Bedrooms & bathrooms
- Bedrooms: 4
- Bathrooms: 3
- Main level bathrooms: 1
- Main level bedrooms: 2
Primary bedroom
- Level: Main
Bedroom 2
- Level: Main
Bedroom 3
- Level: Lower
Bedroom 4
- Level: Lower
Dining room
- Level: Main
Family room
- Level: Main
Kitchen
- Level: Main
Living room
- Level: Main
Heating
- Forced Air, Natural Gas
Cooling
- Central Air
Appliances
- Included: Gas Water Heater, Dishwasher, Microwave, Oven/Range Built-In, Refrigerator
Features
- Formal Dining, Family Room, Number of Baths Main Level: 1, Number of Baths Below Grade: 1
- Flooring: Concrete, Hardwood, Tile, Carpet
- Basement: Walk-Out Access
- Number of fireplaces: 2
- Fireplace features: Two
Interior area
- Total structure area: 2,664
- Total interior livable area: 2,664 sqft
- Finished area above ground: 1,332
- Finished area below ground: 0
Property
Parking
- Total spaces: 2
- Parking features: Garage Door Access, Attached, Driveway
- Attached garage spaces: 2
- Has uncovered spaces: Yes
Features
- Levels: Single with Below Grade
- Pool features: Pool
- Fencing: Vinyl
Lot
- Size: 0.32 Acres
- Dimensions: 100 x 140
- Features: 10000 SF - .49 AC, Full Sprinkler System
Details
- Parcel number: RPL12900000050
Construction
Type & style
- Home type: SingleFamily
- Property subtype: Single Family Residence
Materials
- Brick
- Foundation: Slab
- Roof: Composition
Condition
- Year built: 1958
Utilities & green energy
- Water: Public
- Utilities for property: Sewer Connected, Electricity Connected
Community & neighborhood
Location
- Region: Lewiston
Other
Other facts
- Listing terms: Cash,Conventional,FHA,VA Loan
- Ownership: Fee Simple,Fractional Ownership: No
- Road surface type: Paved
Price history
Price history is unavailable.
Public tax history
| Year | Property taxes | Tax assessment |
|---|---|---|
| 2025 | $4,365 -10.2% | $437,814 +5.1% |
| 2024 | $4,863 +1.1% | $416,485 -5% |
| 2023 | $4,810 +14.7% | $438,409 +6.7% |
Find assessor info on the county website
Neighborhood: 83501
Nearby schools
GreatSchools rating
- 7/10Mc Sorley Elementary SchoolGrades: K-5Distance: 0.8 mi
- 6/10Jenifer Junior High SchoolGrades: 6-8Distance: 1.1 mi
- 5/10Lewiston Senior High SchoolGrades: 9-12Distance: 2.6 mi
Schools provided by the listing agent
- Elementary: McSorley
- Middle: Jenifer
- High: Lewiston
- District: Lewiston Independent School District #1
Source: IMLS. This data may not be complete. We recommend contacting the local school district to confirm school assignments for this home.


