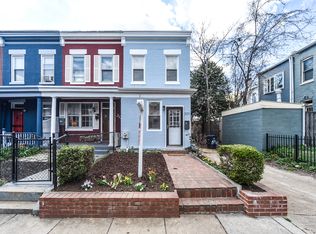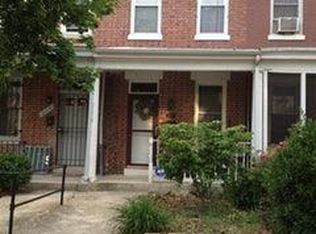Sold for $740,000
$740,000
311 16th St SE, Washington, DC 20003
2beds
956sqft
Townhouse
Built in 1915
971 Square Feet Lot
$717,200 Zestimate®
$774/sqft
$2,863 Estimated rent
Home value
$717,200
$681,000 - $753,000
$2,863/mo
Zestimate® history
Loading...
Owner options
Explore your selling options
What's special
Welcome to 311 16th Street SE, a classic DC rowhome nestled on a friendly block in the heart of Hill East! Set back from the property line, the home greets you with a charming green front yard and comfortable porch, perfect for sipping a beverage and relaxing on a warm summer evening. The main level features beautiful hardwood floors, exposed brick, and large windows. A dedicated dining room is ideal for sharing everyday meals or hosting parties. The powder room and laundry room have been remodeled in 2023 with new fixtures and flooring, added lighting, additional storage space, and new HE washer and dryer. Upstairs you’ll find a skylight and soaking tub in the bathroom, and two airy bedrooms featuring more natural light. Facing west is a versatile den which can be used as an office, home gym, nursery, or luxurious walk-in closet. The new smart thermostat and high-velocity HVAC system keep temperatures comfortable year-round, and updated windows (2020) improve energy efficiency. In winter, turn on either the heat pump or powerful radiators to keep things cozy. A tankless, combination boiler/water heater was professionally installed in 2022. Enjoy a residence centrally located among tree-lined streets, parks, and cafes. Just a short walk to the Potomac Ave Metro and the expansive Safeway on 14th Street, this home is steps from all the essentials. Don’t miss your chance to experience the perfect blend of comfort and urban convenience!
Zillow last checked: 8 hours ago
Listing updated: August 25, 2023 at 10:19am
Listed by:
Mike Lederman 703-346-0455,
Compass,
Co-Listing Agent: Brian O Hora 202-460-0527,
Compass
Bought with:
Cullen P. Watson, 0225200399
Lawyers Realty Group
Source: Bright MLS,MLS#: DCDC2101742
Facts & features
Interior
Bedrooms & bathrooms
- Bedrooms: 2
- Bathrooms: 2
- Full bathrooms: 1
- 1/2 bathrooms: 1
- Main level bathrooms: 1
Basement
- Area: 0
Heating
- Hot Water, Natural Gas
Cooling
- None, Electric
Appliances
- Included: Dishwasher, Disposal, Ice Maker, Oven/Range - Gas, Refrigerator, Stainless Steel Appliance(s), Tankless Water Heater, Dryer, Washer, Gas Water Heater
Features
- Ceiling Fan(s), Formal/Separate Dining Room
- Flooring: Wood
- Windows: Skylight(s)
- Has basement: No
- Has fireplace: No
Interior area
- Total structure area: 956
- Total interior livable area: 956 sqft
- Finished area above ground: 956
- Finished area below ground: 0
Property
Parking
- Parking features: On Street
- Has uncovered spaces: Yes
Accessibility
- Accessibility features: None
Features
- Levels: Two
- Stories: 2
- Patio & porch: Patio
- Pool features: None
Lot
- Size: 971 sqft
- Features: Urban Land-Sassafras-Chillum
Details
- Additional structures: Above Grade, Below Grade
- Parcel number: 1074//0063
- Zoning: RF-1
- Special conditions: Standard
Construction
Type & style
- Home type: Townhouse
- Architectural style: Federal
- Property subtype: Townhouse
Materials
- Brick
- Foundation: Concrete Perimeter
Condition
- New construction: No
- Year built: 1915
Utilities & green energy
- Sewer: Public Sewer
- Water: Public
Community & neighborhood
Location
- Region: Washington
- Subdivision: Hill East
Other
Other facts
- Listing agreement: Exclusive Right To Sell
- Ownership: Fee Simple
Price history
| Date | Event | Price |
|---|---|---|
| 8/25/2023 | Sold | $740,000$774/sqft |
Source: | ||
| 8/4/2023 | Pending sale | $740,000$774/sqft |
Source: | ||
| 7/20/2023 | Contingent | $740,000$774/sqft |
Source: | ||
| 7/13/2023 | Listed for sale | $740,000+5%$774/sqft |
Source: | ||
| 10/29/2020 | Sold | $705,000+0.7%$737/sqft |
Source: Public Record Report a problem | ||
Public tax history
| Year | Property taxes | Tax assessment |
|---|---|---|
| 2025 | $5,159 +9.4% | $709,590 +10.6% |
| 2024 | $4,714 -11.1% | $641,590 +2.9% |
| 2023 | $5,302 +8.8% | $623,780 +8.8% |
Find assessor info on the county website
Neighborhood: Barney Circle
Nearby schools
GreatSchools rating
- 7/10Payne Elementary SchoolGrades: PK-5Distance: 0.1 mi
- 5/10Eliot-Hine Middle SchoolGrades: 6-8Distance: 0.6 mi
- 2/10Eastern High SchoolGrades: 9-12Distance: 0.4 mi
Schools provided by the listing agent
- District: District Of Columbia Public Schools
Source: Bright MLS. This data may not be complete. We recommend contacting the local school district to confirm school assignments for this home.
Get pre-qualified for a loan
At Zillow Home Loans, we can pre-qualify you in as little as 5 minutes with no impact to your credit score.An equal housing lender. NMLS #10287.
Sell with ease on Zillow
Get a Zillow Showcase℠ listing at no additional cost and you could sell for —faster.
$717,200
2% more+$14,344
With Zillow Showcase(estimated)$731,544

