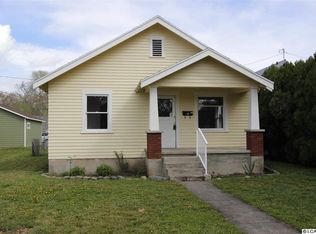Sold
Price Unknown
311 14th Ave, Lewiston, ID 83501
4beds
2baths
2,904sqft
Single Family Residence
Built in 1920
6,403.32 Square Feet Lot
$342,700 Zestimate®
$--/sqft
$2,324 Estimated rent
Home value
$342,700
Estimated sales range
Not available
$2,324/mo
Zestimate® history
Loading...
Owner options
Explore your selling options
What's special
Nestled in the heart of Normal Hill and just a short walk to LCSC, this 4-bedroom, 2-bathroom home offers incredible space and character. With three expansive levels, there’s no shortage of room, providing endless possibilities for living and entertaining. Beautiful, original hardwood floors add warmth throughout, while the main-level family room offers a cozy gathering space. The covered patio provides privacy and is perfect for outdoor entertaining. Plus, enjoy the convenience of a fully fenced backyard, alley access, and a detached one-car garage. Don’t miss out on this fantastic home in a prime location!
Zillow last checked: 8 hours ago
Listing updated: May 01, 2025 at 08:23pm
Listed by:
Sydney Wilson 208-791-7067,
Refined Realty
Bought with:
Theresa Reynold
Assist 2 Sell Discovery Real Estate
Source: IMLS,MLS#: 98935809
Facts & features
Interior
Bedrooms & bathrooms
- Bedrooms: 4
- Bathrooms: 2
- Main level bathrooms: 1
- Main level bedrooms: 2
Primary bedroom
- Level: Main
Bedroom 2
- Level: Main
Bedroom 3
- Level: Upper
Bedroom 4
- Level: Upper
Kitchen
- Level: Main
Living room
- Level: Main
Heating
- Forced Air, Natural Gas
Cooling
- Central Air, Wall/Window Unit(s)
Appliances
- Included: Gas Water Heater, Dishwasher, Disposal, Oven/Range Freestanding, Refrigerator, Washer, Dryer
Features
- Family Room, Number of Baths Main Level: 1, Number of Baths Upper Level: 1
- Flooring: Hardwood, Carpet
- Has basement: No
- Number of fireplaces: 1
- Fireplace features: One
Interior area
- Total structure area: 2,904
- Total interior livable area: 2,904 sqft
- Finished area above ground: 2,258
- Finished area below ground: 0
Property
Parking
- Total spaces: 2
- Parking features: Detached
- Garage spaces: 1
- Carport spaces: 1
- Covered spaces: 2
Features
- Levels: Two Story w/ Below Grade
- Fencing: Partial,Wood
Lot
- Size: 6,403 sqft
- Features: Standard Lot 6000-9999 SF, Garden, Auto Sprinkler System
Details
- Parcel number: RPL17200050090
Construction
Type & style
- Home type: SingleFamily
- Property subtype: Single Family Residence
Materials
- Wood Siding
- Roof: Composition
Condition
- Year built: 1920
Utilities & green energy
- Water: Public
- Utilities for property: Sewer Connected
Community & neighborhood
Location
- Region: Lewiston
Other
Other facts
- Listing terms: Cash,Conventional,FHA,VA Loan
- Ownership: Fee Simple
Price history
Price history is unavailable.
Public tax history
| Year | Property taxes | Tax assessment |
|---|---|---|
| 2025 | $2,827 -37.8% | $332,554 +6% |
| 2024 | $4,544 +67% | $313,778 +7.2% |
| 2023 | $2,720 +15% | $292,824 +2.1% |
Find assessor info on the county website
Neighborhood: 83501
Nearby schools
GreatSchools rating
- 7/10Webster Elementary SchoolGrades: K-5Distance: 0.4 mi
- 6/10Jenifer Junior High SchoolGrades: 6-8Distance: 1 mi
- 5/10Lewiston Senior High SchoolGrades: 9-12Distance: 2.8 mi
Schools provided by the listing agent
- Elementary: Webster
- Middle: Jenifer
- High: Lewiston
- District: Lewiston Independent School District #1
Source: IMLS. This data may not be complete. We recommend contacting the local school district to confirm school assignments for this home.
