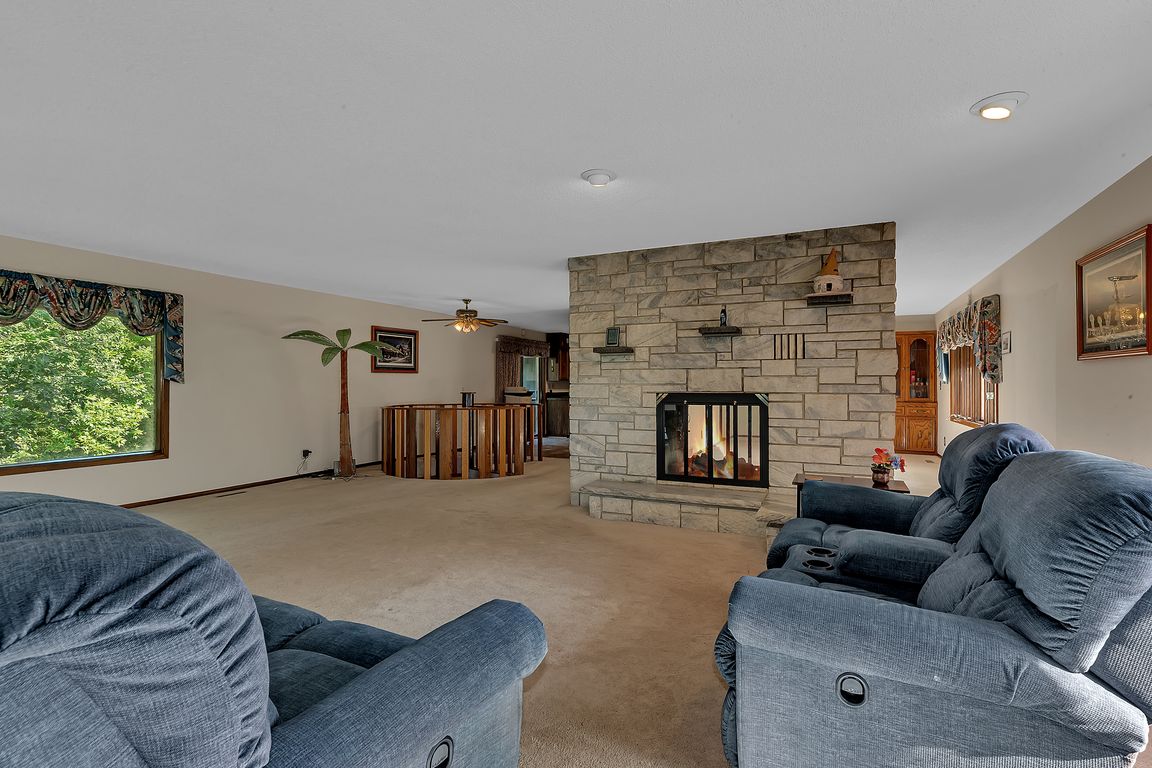
PendingPrice cut: $50K (8/22)
$599,900
5beds
3,955sqft
311 131st Ave NE, Spicer, MN 56288
5beds
3,955sqft
Single family residence
Built in 1977
15.88 Acres
5 Attached garage spaces
$152 price/sqft
What's special
Views of rolling hillsOpen conceptSpiral staircaseIn ground heated poolFull finished lower levelBeautiful trailsOversized bedrooms
Remarkable location and excellent opportunity! 15+ acre property with rolling hills and beautiful trails abutting the Prairie Woods Environmental Learning Center, and newly designated Regional State Park! 5 bedrooms, 3 bath home with almost 4000 sq ft to make your own! Main floor primary, oversized bedrooms, open concept, gorgeous fireplace in ...
- 109 days |
- 735 |
- 13 |
Source: NorthstarMLS as distributed by MLS GRID,MLS#: 6742646
Travel times
Living Room
Kitchen
Dining Room
Zillow last checked: 7 hours ago
Listing updated: September 29, 2025 at 07:21am
Listed by:
Amanda Lumley 218-330-4151,
Northland Sotheby's International Realty
Source: NorthstarMLS as distributed by MLS GRID,MLS#: 6742646
Facts & features
Interior
Bedrooms & bathrooms
- Bedrooms: 5
- Bathrooms: 3
- Full bathrooms: 1
- 3/4 bathrooms: 2
Rooms
- Room types: Living Room, Dining Room, Kitchen, Bedroom 1, Bedroom 2, Bedroom 3, Bedroom 4, Family Room, Storage
Bedroom 1
- Level: Main
- Area: 348.66 Square Feet
- Dimensions: 14.9x23.4
Bedroom 2
- Level: Main
- Area: 188.76 Square Feet
- Dimensions: 15.6x12.10
Bedroom 3
- Level: Main
- Area: 132 Square Feet
- Dimensions: 12x11
Bedroom 4
- Level: Main
- Area: 136.35 Square Feet
- Dimensions: 13.5x10.10
Dining room
- Level: Main
- Area: 218.87 Square Feet
- Dimensions: 19.7x11.11
Family room
- Level: Lower
- Area: 1337.43 Square Feet
- Dimensions: 40.9x32.7
Kitchen
- Level: Main
- Area: 316.8 Square Feet
- Dimensions: 24x13.2
Living room
- Level: Main
- Area: 584.83 Square Feet
- Dimensions: 23.3x25.1
Storage
- Level: Lower
- Area: 156.24 Square Feet
- Dimensions: 18.6x8.4
Heating
- Forced Air, Fireplace(s)
Cooling
- Central Air
Appliances
- Included: Dishwasher, Dryer, Exhaust Fan, Microwave, Range, Refrigerator, Water Softener Owned
Features
- Basement: Block,Daylight,Egress Window(s),Finished,Full,Storage/Locker,Storage Space
- Number of fireplaces: 1
- Fireplace features: Brick, Family Room, Masonry, Living Room
Interior area
- Total structure area: 3,955
- Total interior livable area: 3,955 sqft
- Finished area above ground: 1,654
- Finished area below ground: 2,301
Property
Parking
- Total spaces: 5
- Parking features: Attached, Detached, Asphalt, Garage Door Opener, Multiple Garages, Storage, Tuckunder Garage
- Attached garage spaces: 5
- Has uncovered spaces: Yes
- Details: Garage Dimensions (25x21)
Accessibility
- Accessibility features: None
Features
- Levels: One
- Stories: 1
- Patio & porch: Deck, Rear Porch
- Has private pool: Yes
- Pool features: In Ground, Heated, Outdoor Pool
- Has spa: Yes
- Spa features: Hot Tub
- Fencing: Wood
Lot
- Size: 15.88 Acres
- Dimensions: 1339 x 914 x 149 x 757 x 118 x 132 x 303 x 317
- Features: Suitable for Horses, Many Trees
Details
- Additional structures: Additional Garage, Barn(s), Guest House, Workshop, Storage Shed
- Foundation area: 2301
- Parcel number: 230350064
- Zoning description: Residential-Single Family
Construction
Type & style
- Home type: SingleFamily
- Property subtype: Single Family Residence
Materials
- Wood Siding, Concrete
- Roof: Age Over 8 Years,Asphalt
Condition
- Age of Property: 48
- New construction: No
- Year built: 1977
Utilities & green energy
- Gas: Propane
- Sewer: Private Sewer, Septic System Compliant - Yes, Tank with Drainage Field
- Water: Drilled, Private
Community & HOA
HOA
- Has HOA: No
Location
- Region: Spicer
Financial & listing details
- Price per square foot: $152/sqft
- Tax assessed value: $484,600
- Annual tax amount: $4,494
- Date on market: 6/20/2025