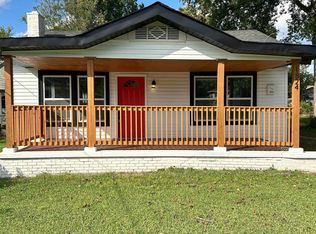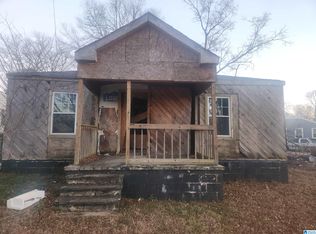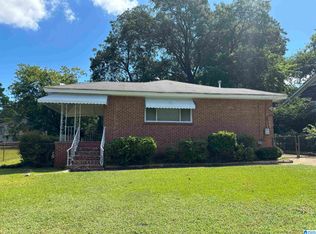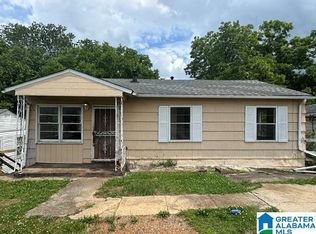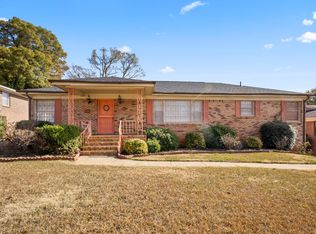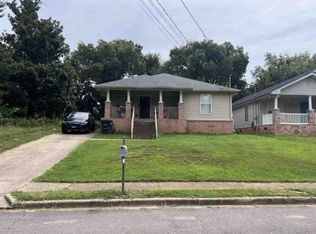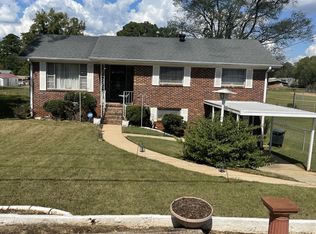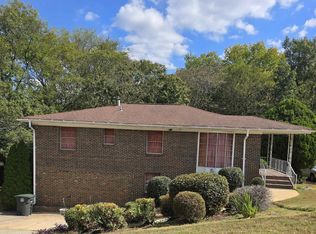Calling all investors! This absolutely amazing tenant occupied FULL BRICK home has an immense amount of potential!! On the upper level you'll find three Bedrooms, a full Bath, a spacious Living Room, separate Dining Room, and an eat in Kitchen. In the Basement, you'll find a large Den, a half bath, and an additional Bedroom. Tenants needing additional living space will become a thing of the past! The large back deck is the perfect place for family gatherings. Schedule your appointment to view this home today!!! The Seller is not willing to entertain any Owner Held Mortgage offers.
For sale
$159,900
3109 Wenonah Rd SW, Birmingham, AL 35211
4beds
2,146sqft
Est.:
Single Family Residence
Built in 1966
0.26 Acres Lot
$-- Zestimate®
$75/sqft
$-- HOA
What's special
Half bathSeparate dining roomEat in kitchenLarge back deckAdditional bedroomThree bedroomsUpper level
- 369 days |
- 288 |
- 16 |
Zillow last checked: 8 hours ago
Listing updated: December 18, 2025 at 05:24pm
Listed by:
Gia Kendall 205-715-8953,
Divine Approach Real Estate an
Source: GALMLS,MLS#: 21405265
Tour with a local agent
Facts & features
Interior
Bedrooms & bathrooms
- Bedrooms: 4
- Bathrooms: 2
- Full bathrooms: 1
- 1/2 bathrooms: 1
Rooms
- Room types: Bedroom, Den/Family (ROOM), Dining Room, Bathroom, Kitchen
Bedroom 1
- Level: First
Bedroom 2
- Level: First
Bedroom 3
- Level: First
Bedroom 4
- Level: Basement
Bathroom 1
- Level: First
Dining room
- Level: First
Family room
- Level: Basement
Kitchen
- Features: Laminate Counters, Breakfast Bar, Eat-in Kitchen
- Level: First
Living room
- Level: First
Basement
- Area: 783
Heating
- Central, Electric
Cooling
- Central Air, Electric, Window Unit(s)
Appliances
- Included: Electric Cooktop, Dishwasher, Microwave, Electric Oven, Refrigerator, Stove-Electric, Electric Water Heater
- Laundry: Electric Dryer Hookup, Washer Hookup, In Basement, Basement Area, Yes
Features
- None, Smooth Ceilings, Linen Closet
- Flooring: Carpet, Hardwood, Tile, Vinyl
- Basement: Full,Finished,Daylight
- Attic: Pull Down Stairs,Yes
- Has fireplace: No
Interior area
- Total interior livable area: 2,146 sqft
- Finished area above ground: 1,363
- Finished area below ground: 783
Video & virtual tour
Property
Parking
- Total spaces: 2
- Parking features: Basement, Driveway, Off Street, Garage Faces Front
- Attached garage spaces: 2
- Has uncovered spaces: Yes
Features
- Levels: One
- Stories: 1
- Patio & porch: Covered, Patio, Porch, Open (DECK), Deck
- Pool features: None
- Has view: Yes
- View description: None
- Waterfront features: No
Lot
- Size: 0.26 Acres
- Features: Few Trees
Details
- Parcel number: 2900292001045.000
- Special conditions: N/A
Construction
Type & style
- Home type: SingleFamily
- Property subtype: Single Family Residence
Materials
- 2 Sides Brick
- Foundation: Basement
Condition
- Year built: 1966
Utilities & green energy
- Water: Public
- Utilities for property: Sewer Connected, Underground Utilities
Community & HOA
Community
- Features: Street Lights
- Subdivision: None
Location
- Region: Birmingham
Financial & listing details
- Price per square foot: $75/sqft
- Price range: $159.9K - $159.9K
- Date on market: 12/20/2024
- Road surface type: Paved
Estimated market value
Not available
Estimated sales range
Not available
$1,653/mo
Price history
Price history
| Date | Event | Price |
|---|---|---|
| 5/14/2025 | Price change | $159,900-4%$75/sqft |
Source: | ||
| 3/17/2025 | Price change | $166,500-4%$78/sqft |
Source: | ||
| 12/20/2024 | Listed for sale | $173,500$81/sqft |
Source: | ||
Public tax history
Public tax history
Tax history is unavailable.BuyAbility℠ payment
Est. payment
$915/mo
Principal & interest
$782
Property taxes
$77
Home insurance
$56
Climate risks
Neighborhood: West End Manor
Nearby schools
GreatSchools rating
- 7/10Richard Arrington ElementaryGrades: PK-5Distance: 0.7 mi
- NAArrington Middle SchoolGrades: 6-8Distance: 0.7 mi
- 1/10Wenonah High SchoolGrades: 9-12Distance: 2.1 mi
Schools provided by the listing agent
- Elementary: Oxmoor Valley
- Middle: Jones Valley
- High: Wenonah
Source: GALMLS. This data may not be complete. We recommend contacting the local school district to confirm school assignments for this home.
- Loading
- Loading
