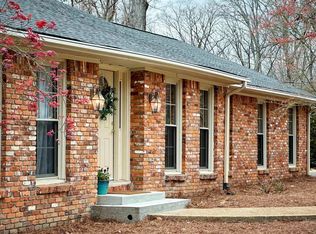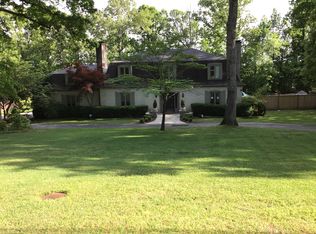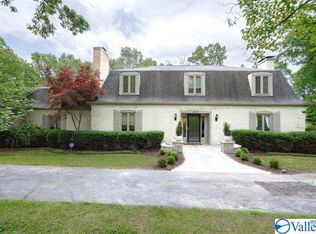Immaculate full brick one level home on gorgeous Burningtree Mountain! This well done 3 bedrms, 2 bath home features no carpet w cozy fireplace in family rm, large kitchen w coffee bar & fabulous bay window overlooking private & lush backyard. Newer upper end appliances, gas cooktop, Corian & beautiful tile backspash. Large owners suite w walk in shower & two closets. All closets feature custom oak shelving & heavy duty rods. HUGE covered patio w brick pavers & vaulted ceiling. LARGE workshop or detached 1 car garage along w nice shed & attached 2 car garage. Spacious laundry rm located off the kitchen. Newer windows throughout for incredible lighting. Don't miss this rare opportunity!
This property is off market, which means it's not currently listed for sale or rent on Zillow. This may be different from what's available on other websites or public sources.


