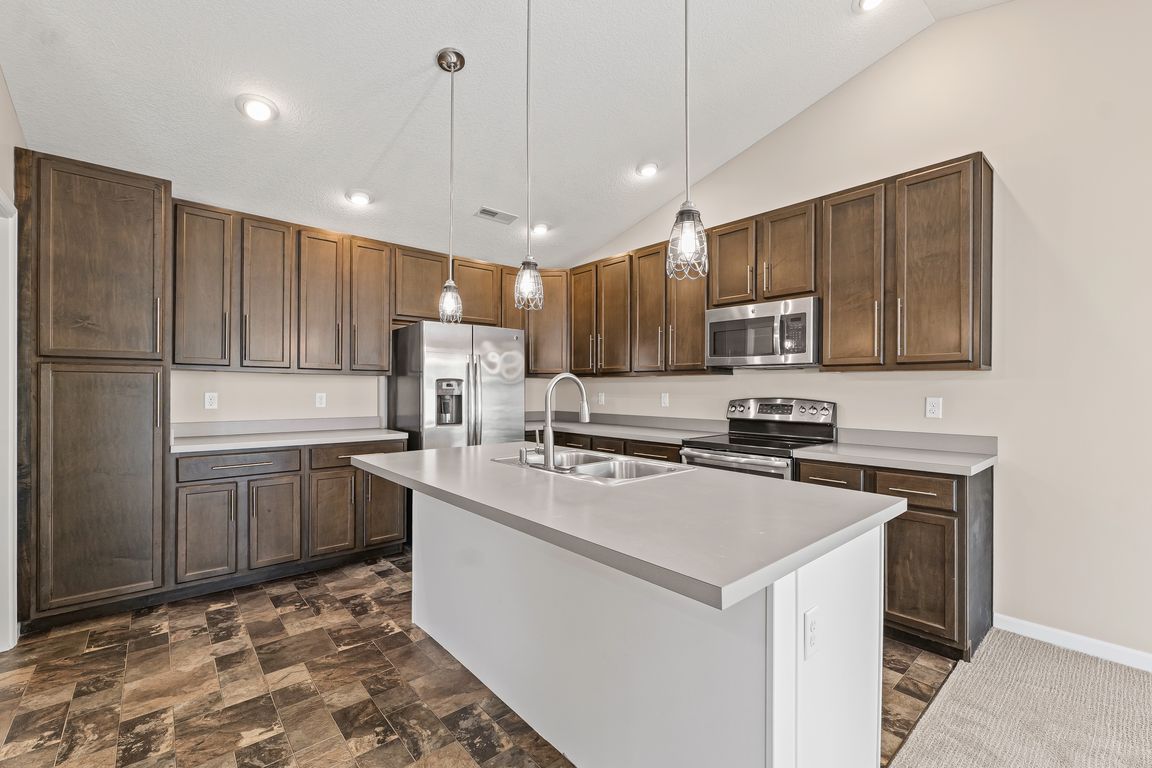
Contingent
$290,000
3beds
1,390sqft
3109 Stanley Ln, Champaign, IL 61822
3beds
1,390sqft
Single family residence
Built in 2014
6,500 sqft
2 Attached garage spaces
$209 price/sqft
What's special
Fenced backyardUpdated landscapingEasy curb appealOpen floor planCovered patioVaulted ceilingsBuilt-in fire pit
Welcome to 3109 Stanley Lane, a 3-bedroom, 2-bath home that feels every bit as comfortable as it is stylish. Built in 2014, this place has great flow with an open floor plan, vaulted ceilings, and a kitchen that's both modern and functional, featuring stainless steel appliances. Fresh paint throughout, brand-new carpet, ...
- 29 days |
- 1,171 |
- 49 |
Likely to sell faster than
Source: MRED as distributed by MLS GRID,MLS#: 12475208
Travel times
Living Room
Kitchen
Primary Bedroom
Zillow last checked: 8 hours ago
Listing updated: October 24, 2025 at 12:04pm
Listing courtesy of:
Nate Evans (217)239-7113,
eXp Realty-Mahomet,
Matt Walters 217-417-1202,
eXp Realty-Mahomet
Source: MRED as distributed by MLS GRID,MLS#: 12475208
Facts & features
Interior
Bedrooms & bathrooms
- Bedrooms: 3
- Bathrooms: 2
- Full bathrooms: 2
Rooms
- Room types: Foyer, Walk In Closet
Primary bedroom
- Level: Main
- Area: 156 Square Feet
- Dimensions: 12X13
Bedroom 2
- Level: Main
- Area: 120 Square Feet
- Dimensions: 12X10
Bedroom 3
- Level: Main
- Area: 144 Square Feet
- Dimensions: 12X12
Dining room
- Level: Main
- Area: 132 Square Feet
- Dimensions: 12X11
Foyer
- Level: Main
- Area: 49 Square Feet
- Dimensions: 7X7
Kitchen
- Features: Kitchen (Eating Area-Table Space)
- Level: Main
- Area: 156 Square Feet
- Dimensions: 12X13
Laundry
- Level: Main
- Area: 60 Square Feet
- Dimensions: 6X10
Living room
- Level: Main
- Area: 234 Square Feet
- Dimensions: 13X18
Walk in closet
- Level: Main
- Area: 35 Square Feet
- Dimensions: 5X7
Heating
- Natural Gas
Cooling
- Central Air
Appliances
- Included: Range, Microwave, Dishwasher, Refrigerator, Disposal
- Laundry: In Unit
Features
- Vaulted Ceiling(s)
- Basement: None
Interior area
- Total structure area: 1,390
- Total interior livable area: 1,390 sqft
- Finished area below ground: 0
Property
Parking
- Total spaces: 2
- Parking features: Concrete, On Site, Garage Owned, Attached, Garage
- Attached garage spaces: 2
Accessibility
- Accessibility features: No Disability Access
Features
- Stories: 1
Lot
- Size: 6,500 Square Feet
- Dimensions: 130X50
Details
- Parcel number: 411436118027
- Special conditions: None
Construction
Type & style
- Home type: SingleFamily
- Property subtype: Single Family Residence
Materials
- Vinyl Siding
- Roof: Asphalt
Condition
- New construction: No
- Year built: 2014
Utilities & green energy
- Sewer: Public Sewer
- Water: Public
Community & HOA
Community
- Features: Park
HOA
- Services included: None
Location
- Region: Champaign
Financial & listing details
- Price per square foot: $209/sqft
- Tax assessed value: $249,630
- Annual tax amount: $7,256
- Date on market: 10/17/2025
- Ownership: Fee Simple