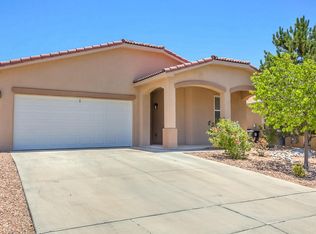Stunning single story home in Blossom Ridge Estates!!! This house includes 3 car garage, flooring is tile and laminate no carpet, sun room, refrigerated air and beautifully landscaped front and backyard. The large master suite includes two walk-in closets and a walk-in tub! Must see to appreciate this amazing home.
This property is off market, which means it's not currently listed for sale or rent on Zillow. This may be different from what's available on other websites or public sources.
