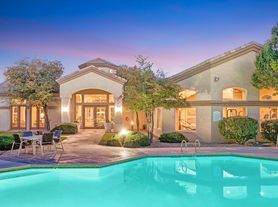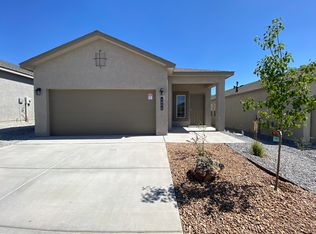This Stunning 4 Bedroom PLUS loft, 3 bath, 2 car garage located is in the highly desirable neighborhood in Rio Rancho. One bedroom and full bath are located downstairs. This newer home has Granite counter tops, Stainless steel appliances, tankless water heater, vinyl floors with refrigerated air. This home is beautifully landscaped with easy care plants and artificial turf and views of the mountains. Call Mandy to schedule a showing.
tenant pays all utilities
House for rent
$2,800/mo
Fees may apply
3109 Samantha Rd NE, Rio Rancho, NM 87144
4beds
2,370sqft
Price may not include required fees and charges. Price shown reflects the lease term provided. Learn more|
Single family residence
Available now
Small dogs OK
Central air
Hookups laundry
Attached garage parking
Forced air
What's special
Views of the mountainsVinyl floorsTankless water heaterStainless steel appliancesGranite counter topsRefrigerated air
- 36 days |
- -- |
- -- |
Zillow last checked: 10 hours ago
Listing updated: February 02, 2026 at 11:32am
Travel times
Looking to buy when your lease ends?
Consider a first-time homebuyer savings account designed to grow your down payment with up to a 6% match & a competitive APY.
Facts & features
Interior
Bedrooms & bathrooms
- Bedrooms: 4
- Bathrooms: 3
- Full bathrooms: 3
Heating
- Forced Air
Cooling
- Central Air
Appliances
- Included: Dishwasher, Microwave, Oven, Refrigerator, WD Hookup
- Laundry: Hookups
Features
- WD Hookup
- Flooring: Carpet
Interior area
- Total interior livable area: 2,370 sqft
Property
Parking
- Parking features: Attached
- Has attached garage: Yes
- Details: Contact manager
Features
- Exterior features: Heating system: Forced Air, No Utilities included in rent
Details
- Parcel number: R187900
Construction
Type & style
- Home type: SingleFamily
- Property subtype: Single Family Residence
Community & HOA
Location
- Region: Rio Rancho
Financial & listing details
- Lease term: 1 Year
Price history
| Date | Event | Price |
|---|---|---|
| 1/2/2026 | Listed for rent | $2,800$1/sqft |
Source: Zillow Rentals Report a problem | ||
| 5/10/2025 | Listing removed | $2,800$1/sqft |
Source: Zillow Rentals Report a problem | ||
| 5/2/2025 | Listed for rent | $2,800$1/sqft |
Source: Zillow Rentals Report a problem | ||
| 4/28/2023 | Sold | -- |
Source: | ||
| 3/31/2023 | Pending sale | $429,990$181/sqft |
Source: | ||
Neighborhood: 87144
Nearby schools
GreatSchools rating
- 4/10Cielo Azul Elementary SchoolGrades: K-5Distance: 2.4 mi
- 7/10Rio Rancho Middle SchoolGrades: 6-8Distance: 1.3 mi
- 7/10V Sue Cleveland High SchoolGrades: 9-12Distance: 1.9 mi

