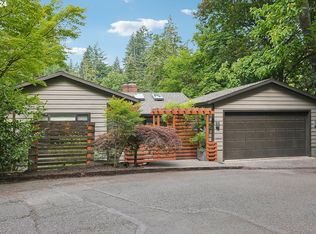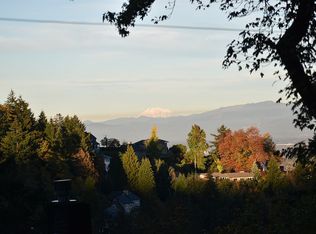Sold
$1,150,000
3109 SW Champlain Dr, Portland, OR 97205
4beds
3,007sqft
Residential, Single Family Residence
Built in 1992
0.41 Acres Lot
$1,125,200 Zestimate®
$382/sqft
$5,182 Estimated rent
Home value
$1,125,200
$1.05M - $1.20M
$5,182/mo
Zestimate® history
Loading...
Owner options
Explore your selling options
What's special
Lovely updated contemporary colonial in Arlington Heights on a rare large level lot. Gated by a picket fence with clover lawn, this traditional style home with ample space and amazing layout has it all. From the large foyer, you're greeted by a coat closet with hidden passage to the expansive office with wall to wall built in shelves and desk. On the main level, this home features hardwood floors with formal living room, dining room, kitchen nook, and family room with two wood burning fireplaces to keep you warm. Upstairs you'll find a well appointed primary suite, 3 additional bedrooms, and a rumpus room which is a perfect flex space for an art studio, playroom, or whatever your heart desires. Don't miss the built in Murphy bed. Step outside and you'll find Wildwood Trail a half a mile away, in addition to Washington Park Playground, Oregon Zoo, Rose Garden, and Japanese Garden all about a mile away.
Zillow last checked: 8 hours ago
Listing updated: June 18, 2025 at 04:53am
Listed by:
Debra Hornbecker 503-358-0310,
Urban Nest Realty
Bought with:
Taylor Addie, 201232024
Keller Williams PDX Central
Source: RMLS (OR),MLS#: 143879270
Facts & features
Interior
Bedrooms & bathrooms
- Bedrooms: 4
- Bathrooms: 3
- Full bathrooms: 2
- Partial bathrooms: 1
- Main level bathrooms: 1
Primary bedroom
- Features: Walkin Closet, Walkin Shower, Wallto Wall Carpet
- Level: Upper
- Area: 260
- Dimensions: 20 x 13
Bedroom 2
- Features: Wallto Wall Carpet
- Level: Upper
- Area: 144
- Dimensions: 12 x 12
Bedroom 3
- Features: Wallto Wall Carpet
- Level: Upper
- Area: 144
- Dimensions: 12 x 12
Dining room
- Features: Hardwood Floors
- Level: Main
- Area: 130
- Dimensions: 13 x 10
Family room
- Features: Hardwood Floors
- Level: Main
- Area: 240
- Dimensions: 16 x 15
Kitchen
- Features: Hardwood Floors, Pantry
- Level: Main
- Area: 121
- Width: 11
Living room
- Features: Hardwood Floors
- Level: Main
- Area: 221
- Dimensions: 17 x 13
Heating
- Forced Air
Cooling
- Central Air
Appliances
- Included: Stainless Steel Appliance(s), Washer/Dryer
Features
- Pantry, Walk-In Closet(s), Walkin Shower
- Flooring: Hardwood, Wall to Wall Carpet
- Windows: Double Pane Windows
- Number of fireplaces: 2
- Fireplace features: Wood Burning
Interior area
- Total structure area: 3,007
- Total interior livable area: 3,007 sqft
Property
Parking
- Total spaces: 2
- Parking features: Driveway, Attached
- Attached garage spaces: 2
- Has uncovered spaces: Yes
Features
- Stories: 2
- Exterior features: Yard
- Fencing: Fenced
Lot
- Size: 0.41 Acres
- Features: Level, SqFt 15000 to 19999
Details
- Parcel number: R108837
- Zoning: R7
Construction
Type & style
- Home type: SingleFamily
- Architectural style: Colonial,Contemporary
- Property subtype: Residential, Single Family Residence
Materials
- Wood Siding
- Roof: Composition
Condition
- Resale
- New construction: No
- Year built: 1992
Utilities & green energy
- Gas: Gas
- Sewer: Public Sewer
- Water: Public
Community & neighborhood
Location
- Region: Portland
- Subdivision: Arlington Heights
Other
Other facts
- Listing terms: Cash,Conventional
Price history
| Date | Event | Price |
|---|---|---|
| 6/16/2025 | Sold | $1,150,000-6.1%$382/sqft |
Source: | ||
| 5/14/2025 | Pending sale | $1,225,000$407/sqft |
Source: | ||
| 4/3/2025 | Price change | $1,225,000-2%$407/sqft |
Source: | ||
| 3/13/2025 | Listed for sale | $1,250,000+201.9%$416/sqft |
Source: | ||
| 3/23/1998 | Sold | $414,000$138/sqft |
Source: Public Record | ||
Public tax history
| Year | Property taxes | Tax assessment |
|---|---|---|
| 2025 | $22,726 +3.7% | $844,220 +3% |
| 2024 | $21,909 +4% | $819,640 +3% |
| 2023 | $21,067 +2.2% | $795,770 +3% |
Find assessor info on the county website
Neighborhood: Arlington Heights
Nearby schools
GreatSchools rating
- 9/10Ainsworth Elementary SchoolGrades: K-5Distance: 1.1 mi
- 5/10West Sylvan Middle SchoolGrades: 6-8Distance: 2.6 mi
- 8/10Lincoln High SchoolGrades: 9-12Distance: 1.1 mi
Schools provided by the listing agent
- Elementary: Ainsworth
- Middle: West Sylvan
- High: Lincoln
Source: RMLS (OR). This data may not be complete. We recommend contacting the local school district to confirm school assignments for this home.
Get a cash offer in 3 minutes
Find out how much your home could sell for in as little as 3 minutes with a no-obligation cash offer.
Estimated market value
$1,125,200
Get a cash offer in 3 minutes
Find out how much your home could sell for in as little as 3 minutes with a no-obligation cash offer.
Estimated market value
$1,125,200

