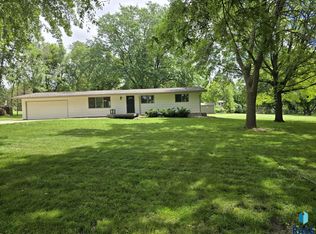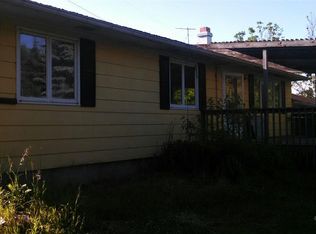Enjoy sitting on the deck listening to the birds or watching your kids play on an ACRE LOT with a country feel still located in Sioux Falls? This is the home for you, this home offers tons of updates, lots of mature trees, and a large wrap around deck. The kitchen main living area offers a vault ceiling and open floor plan with a cooks dream kitchen! TONS of cabinets, stainless appliance, and plenty of counter space including a large island! Dining area has a slider to deck. Spacious master bedroom with a walk-in closet. Lower level has another bedroom and a non-legal bedroom, and family room. Lower Level bathroom has a Walk-In Tiled Shower. Laundry room includes plenty of room for extra storage! In the last 4 years or less home has had NEW Windows, NEW Siding, NEW Septic System, NEW Water Softener, NEW Water Heater. NEWER HVAC & AC. Radon System Included!
This property is off market, which means it's not currently listed for sale or rent on Zillow. This may be different from what's available on other websites or public sources.


