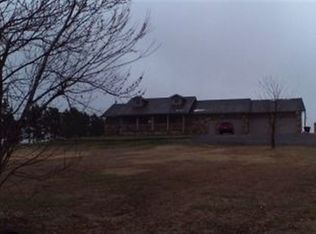Sold
Price Unknown
3109 S Holmes Rd, Salina, KS 67401
4beds
3,394sqft
Single Family Onsite Built
Built in 1956
3.39 Acres Lot
$355,700 Zestimate®
$--/sqft
$2,144 Estimated rent
Home value
$355,700
$299,000 - $420,000
$2,144/mo
Zestimate® history
Loading...
Owner options
Explore your selling options
What's special
This sprawling 4-bedroom, 4-bathroom home sits on 3.39 acres, offering a perfect blend of country charm and modern convenience with blacktop frontage. The property includes a 24’x30’ detached metal shop with a full concrete floor, ideal for projects or storage. Recent updates include a new septic system, new HVAC, & newly installed solar panels, allowing for extremely low electrical expenses. Extensive concrete work has been done on the backside of the home in preparation for an expansive addition, bumping both the walkout basement & second floor. Inside, the open floor plan provides a welcoming atmosphere with main-level laundry and additional hookups in the finished walkout basement. The basement also features a wet bar, perfect for entertaining. With its move-in-ready condition and ample potential for customization, this home offers a serene country feel just minutes outside of Salina. Don’t miss this unique opportunity!
Zillow last checked: 8 hours ago
Listing updated: May 15, 2025 at 08:04pm
Listed by:
Benjamin Belshe 785-404-8391,
Real Broker, LLC
Source: SCKMLS,MLS#: 647884
Facts & features
Interior
Bedrooms & bathrooms
- Bedrooms: 4
- Bathrooms: 4
- Full bathrooms: 3
- 1/2 bathrooms: 1
Primary bedroom
- Description: Carpet
- Level: Main
- Area: 190.52
- Dimensions: 12'11"X14'9"
Kitchen
- Description: Laminate - Other
- Level: Main
- Area: 184.03
- Dimensions: 20'10"X8'10"
Living room
- Description: Laminate - Other
- Level: Main
- Area: 317.71
- Dimensions: 20'10"X15'3"
Heating
- Forced Air, Natural Gas, Propane Rented
Cooling
- Central Air, Electric
Appliances
- Included: Dishwasher, Disposal, Microwave, Range
- Laundry: Main Level
Features
- Ceiling Fan(s)
- Doors: Storm Door(s)
- Basement: Finished
- Number of fireplaces: 2
- Fireplace features: Two, Living Room, Family Room, Electric
Interior area
- Total interior livable area: 3,394 sqft
- Finished area above ground: 2,494
- Finished area below ground: 900
Property
Parking
- Total spaces: 4
- Parking features: Attached, Garage Door Opener, Oversized
- Garage spaces: 4
Features
- Levels: One
- Stories: 1
- Patio & porch: Patio
- Exterior features: Guttering - ALL
- Fencing: Chain Link
Lot
- Size: 3.39 Acres
- Features: Standard
Details
- Additional structures: Outbuilding
- Parcel number: R22286
Construction
Type & style
- Home type: SingleFamily
- Architectural style: Ranch
- Property subtype: Single Family Onsite Built
Materials
- Frame
- Foundation: Full, Walk Out At Grade, View Out, Day Light
- Roof: Composition
Condition
- Year built: 1956
Utilities & green energy
- Gas: Propane
- Sewer: Septic Tank
- Water: Rural Water
- Utilities for property: Propane
Community & neighborhood
Community
- Community features: Sidewalks
Location
- Region: Salina
- Subdivision: SALINA PAYNE'S
HOA & financial
HOA
- Has HOA: No
Other
Other facts
- Ownership: Individual
- Road surface type: Paved
Price history
Price history is unavailable.
Public tax history
| Year | Property taxes | Tax assessment |
|---|---|---|
| 2024 | $4,032 +2.4% | $41,860 +2% |
| 2023 | $3,936 -2.8% | $41,055 -2.6% |
| 2022 | $4,048 | $42,159 +11.1% |
Find assessor info on the county website
Neighborhood: 67401
Nearby schools
GreatSchools rating
- 4/10Southeast Saline Elementary SchoolGrades: PK-6Distance: 5.6 mi
- 6/10Southeast Saline High SchoolGrades: 7-12Distance: 5.6 mi
Schools provided by the listing agent
- Elementary: Southeast Saline
- Middle: Southeast Saline
- High: Southeast Saline
Source: SCKMLS. This data may not be complete. We recommend contacting the local school district to confirm school assignments for this home.
