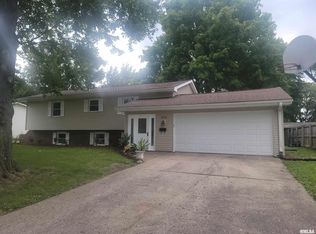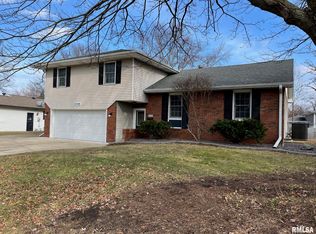New home construction WITHOUT the new construction price! Come see this completely remodeled 4 BR, 3 full bath home with nearly 2600 sq ft of living space featuring a huge deck and fenced-in back yard, plus a bonus screened-in patio room. At $80 per sq ft, this home is a great value and a can't miss opportunity to live on Springfield's desirable west side in Westchester subdivision with easy access to the interstate, restaurants, retail and walking distance to a great park. The spacious 2 car garage features a bonus half car space ideal for equipment storage and workspace.
This property is off market, which means it's not currently listed for sale or rent on Zillow. This may be different from what's available on other websites or public sources.


