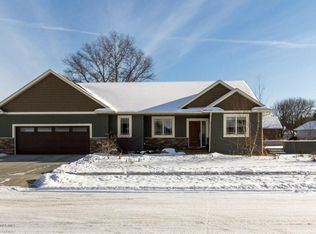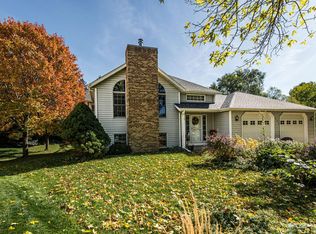This is the one you have been waiting for! Updated four bedroom home located on half acre lot at end of cul-de-sac backing up to city land. The deck and paver patio overlook the park-like setting with a swing set, swimming pool and storage shed. The open kitchen has quartz countertops, stainless steel appliances and vaulted ceilings. There are 3 bedrooms on one level with the master bedroom passing through to a full bathroom with double sinks. The walkout lower level has a family room with a gas fireplace. The dedicated laundry room has a sink and laundry shoot from the upper bath. The basement has been converted into a private theater with Dolby Atmos 7.1.4 technology and luxury seating. The oversized 2 car garage has 737 sq ft with build in storage and floor drain. Some other updates include reverse osmosis drinking water system, high efficiency furnace and air conditioner, water softener, lawn sprinkler system and natural gas hookup for grilling on the deck.
This property is off market, which means it's not currently listed for sale or rent on Zillow. This may be different from what's available on other websites or public sources.

