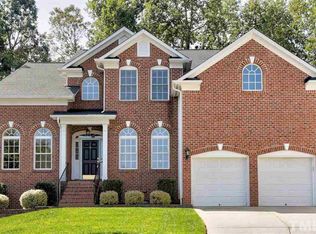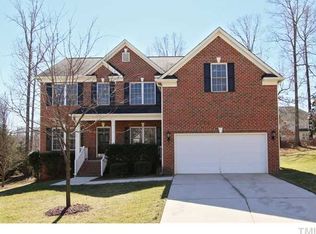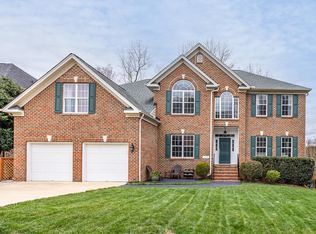Step into this fully renovated brick front (one-level) home situated on a corner cul-de-sac homesite! Enjoy your maintenance-free, cozy backyard. This open plan is filled with designer touches throughout. Updated kitchen features granite counters, 42" cabinets, and stainless steel appliances. The built-in office area is perfect for working from home homeschooling, arts and crafts, or all of the above. Hardwood floors throughout the main living areas and new carpet in bedrooms. Hurry will sell fast!
This property is off market, which means it's not currently listed for sale or rent on Zillow. This may be different from what's available on other websites or public sources.


