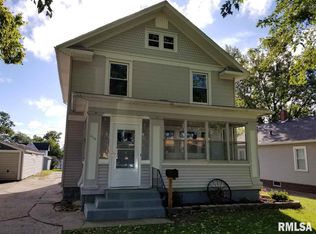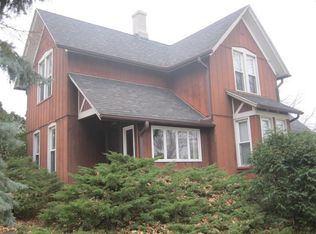Charming bungalow with many updates. Good North end location. 8 x 27' front porch adds to your square footage during 3 seasons. Replacement windows. Updated kitchen that opens to the newer deck & fenced yard with raised garden beds. Living room open to the dining room with built-ins. Large bedrooms. Lots of room for expansion in the upper level or unfinished basement.
This property is off market, which means it's not currently listed for sale or rent on Zillow. This may be different from what's available on other websites or public sources.


