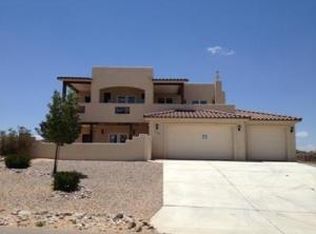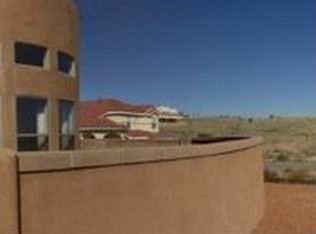Sold
Price Unknown
3109 Paladin Ct NE, Rio Rancho, NM 87144
4beds
2,648sqft
Single Family Residence
Built in 2021
0.5 Acres Lot
$674,100 Zestimate®
$--/sqft
$2,955 Estimated rent
Home value
$674,100
$607,000 - $748,000
$2,955/mo
Zestimate® history
Loading...
Owner options
Explore your selling options
What's special
Welcome to this breathtaking custom-built masterpiece, a Ron Montoya design. This stunning one-story home offers beautiful natural light, 4 bedrooms, 3 bathrooms, & a private, secure front courtyard. Captivating elegant entry, open-concept living room, & kitchen with cathedral ceilings. The gourmet kitchen features a large island, custom cabinetry, spacious pantry, & beautiful tile backsplash. The owner's suite includes a well-designed custom closet & luxurious bathroom with garden tub, walk-in shower, & separate vanities and the laundry room off the closet. The oversized three-car garage includes a workshop/storage area & epoxy coated floors & EV charger! The expansive patio and backyard are ideal for outdoor enjoyment. Don't miss the incredible opportunity to call this home!
Zillow last checked: 8 hours ago
Listing updated: May 29, 2025 at 11:08pm
Listed by:
James Michael Demay 505-306-1710,
Coldwell Banker Legacy,
Jan L. DeMay 505-450-7635,
Coldwell Banker Legacy
Bought with:
Susan Storan Umurhan, 18826
RE/MAX SELECT
Source: SWMLS,MLS#: 1073336
Facts & features
Interior
Bedrooms & bathrooms
- Bedrooms: 4
- Bathrooms: 3
- Full bathrooms: 2
- 1/2 bathrooms: 1
Heating
- Central, Forced Air, Natural Gas
Cooling
- Refrigerated
Appliances
- Included: Built-In Gas Oven, Built-In Gas Range, Microwave, Range Hood
- Laundry: Gas Dryer Hookup
Features
- Breakfast Bar, Bathtub, Ceiling Fan(s), Cove Ceiling, Cathedral Ceiling(s), Dual Sinks, Garden Tub/Roman Tub, Kitchen Island, Main Level Primary, Skylights, Soaking Tub, Separate Shower, Tub Shower, Walk-In Closet(s)
- Flooring: Laminate, Tile
- Windows: Double Pane Windows, Insulated Windows, Skylight(s)
- Has basement: No
- Has fireplace: No
Interior area
- Total structure area: 2,648
- Total interior livable area: 2,648 sqft
Property
Parking
- Total spaces: 3
- Parking features: Attached, Garage, Garage Door Opener, Oversized, Storage, Workshop in Garage
- Attached garage spaces: 3
Features
- Levels: One
- Stories: 1
- Patio & porch: Covered, Patio
- Exterior features: Sprinkler/Irrigation
- Has view: Yes
Lot
- Size: 0.50 Acres
- Features: Cul-De-Sac, Landscaped, Views, Xeriscape
Details
- Parcel number: R068360
- Zoning description: R-1
Construction
Type & style
- Home type: SingleFamily
- Architectural style: Custom,Spanish/Mediterranean
- Property subtype: Single Family Residence
Materials
- Frame, Stucco, Rock
- Roof: Tile
Condition
- Resale
- New construction: No
- Year built: 2021
Utilities & green energy
- Sewer: Public Sewer
- Water: Public
- Utilities for property: Electricity Connected, Natural Gas Connected, Sewer Connected, Water Connected
Green energy
- Energy generation: None
- Water conservation: Water-Smart Landscaping
Community & neighborhood
Location
- Region: Rio Rancho
Other
Other facts
- Listing terms: Cash,Conventional,FHA,VA Loan
- Road surface type: Paved
Price history
| Date | Event | Price |
|---|---|---|
| 1/8/2025 | Sold | -- |
Source: | ||
| 12/10/2024 | Pending sale | $685,000$259/sqft |
Source: | ||
| 11/1/2024 | Listed for sale | $685,000+10.5%$259/sqft |
Source: | ||
| 3/8/2022 | Sold | -- |
Source: | ||
| 2/7/2022 | Pending sale | $620,000$234/sqft |
Source: | ||
Public tax history
| Year | Property taxes | Tax assessment |
|---|---|---|
| 2025 | $6,995 -1.3% | $202,443 +3% |
| 2024 | $7,084 -3% | $196,547 -2.7% |
| 2023 | $7,302 +18.3% | $201,908 +18.2% |
Find assessor info on the county website
Neighborhood: 87144
Nearby schools
GreatSchools rating
- 6/10Sandia Vista Elementary SchoolGrades: PK-5Distance: 0.6 mi
- 8/10Mountain View Middle SchoolGrades: 6-8Distance: 1.2 mi
- 7/10V Sue Cleveland High SchoolGrades: 9-12Distance: 2.7 mi
Schools provided by the listing agent
- Elementary: Sandia Vista
- Middle: Mountain View
- High: V. Sue Cleveland
Source: SWMLS. This data may not be complete. We recommend contacting the local school district to confirm school assignments for this home.
Get a cash offer in 3 minutes
Find out how much your home could sell for in as little as 3 minutes with a no-obligation cash offer.
Estimated market value$674,100
Get a cash offer in 3 minutes
Find out how much your home could sell for in as little as 3 minutes with a no-obligation cash offer.
Estimated market value
$674,100

