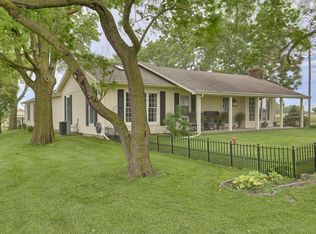WOW! What an awesome opportunity for a 5 bedroom, 2 bathroom, 2,781 finished sq ft genuine farmhouse complete with a 48 x 90 machine shed that has power, 6 grain bins with a total capacity of 45,000 bushel, a pit and grain leg that moves at 1200 bu/hr. The bins also have a drying system in place and the larger bins have power sweeps in them! This property is currently part of a larger parcel but will be surveyed out to include approximately 2.8 +/- acres! The bin site and machine shed would be an excellent income opportunity! The 100 acre parcel of land surround this property is also listed for sale, see MLS# 10450770. This property is being sold AS-IS. Call us today!
This property is off market, which means it's not currently listed for sale or rent on Zillow. This may be different from what's available on other websites or public sources.

