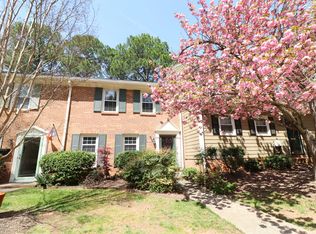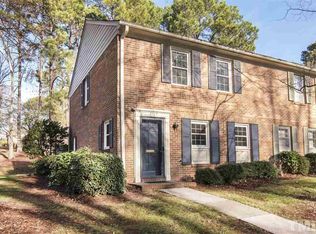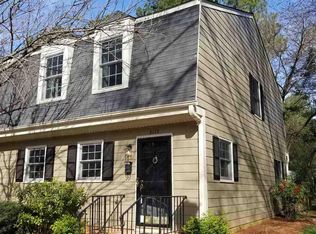Super-appealing THREE bedroom townhome in fantastic UPDATED condition and incredibly-convenient location. Wood floors on first. Oversized living room with built-ins and fireplace. Larged fenced outdoor area with private patio. Great master suite with updated bath. 3rd BR also has built-ins could be a great office! Lots of closets and storage space. Enjoy the neighborhood saltwater pool and dog park, and the HOA takes care of almost EVERYTHING! Convenient to Rex, RTP, downtown Raleigh, parks and greenway!
This property is off market, which means it's not currently listed for sale or rent on Zillow. This may be different from what's available on other websites or public sources.


