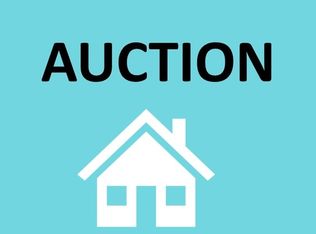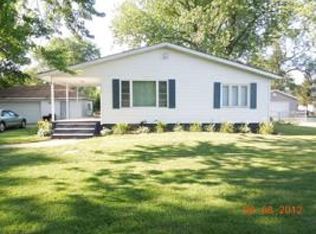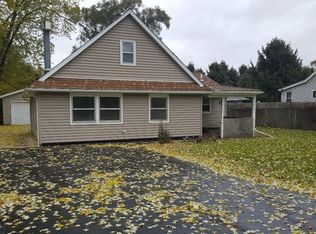This beautiful piece of property offers 28.15 acres and includes an 18 acre tree farm. The 3 bedroom Alpine style log home features an open floor plan with vaulted ceilings, kitchen with a breakfast bar island, and a basement that is just waiting to be finished. The loft of the home has a large bedroom and 3/4 bath. Main floor laundry. The wrap around enclosed porch is perfect for enjoying all of the beauty this property has to offer. The property is fully fenced in. There is a 50'x20' motor home storage, 27'x50' heated workshop with a bathroom possibility to create the ultimate workshop. There is also a carport and a lean-to. There are over 100 trees including Bald Cypress, Bur Oak, Red Oak, Walnut, White Pine, and White ash. This is a truly one of a kind property! Use it as a weekend getaway, take up tree farming, use it as hunting property - there are tons of different uses for this gorgeous property. Truly a must see! Convenient access to the interstate, county airport, and town.
This property is off market, which means it's not currently listed for sale or rent on Zillow. This may be different from what's available on other websites or public sources.



