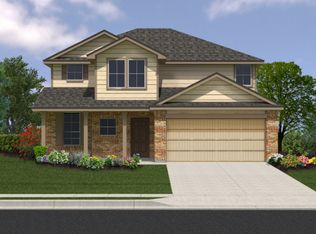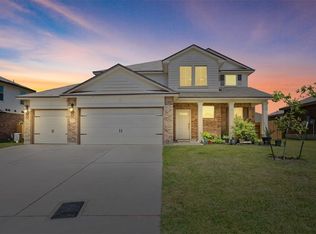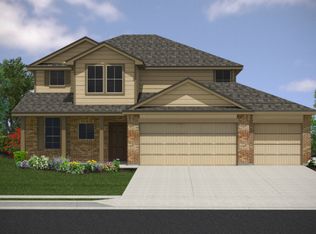Sold
Price Unknown
3109 Marston Rd, Lorena, TX 76655
4beds
2,606sqft
Single Family Residence
Built in 2022
7,797.24 Square Feet Lot
$371,300 Zestimate®
$--/sqft
$2,845 Estimated rent
Home value
$371,300
$345,000 - $401,000
$2,845/mo
Zestimate® history
Loading...
Owner options
Explore your selling options
What's special
Welcome to this beautifully maintained two-story home that offers both comfort and functionality with a touch of modern convenience. Featuring 4 bedrooms, 2.5 bathrooms, and a dedicated office, this home delivers a flexible layout ideal for work, play, and relaxation.
Step inside to soaring ceilings and abundant natural light in the main living space. The first-floor primary suite provides privacy and comfort, complete with a spacious en suite bath, dual vanities, soaking tub, and large walk-in closet. The kitchen opens to the dining area and includes granite countertops, ample cabinet space, and a walk-in pantry—perfect for everyday meals or entertaining guests.
Upstairs, you'll find a second living area that makes a great game room, media space, or kids’ hangout, along with three generously sized bedrooms and a full bath. Thoughtfully designed storage throughout adds to the home’s functionality.
Out back, enjoy the covered patio and a yard full of fruit-producing trees including plum, apricot, persimmon, fig, and multiple blackberry bushes. Whether you’re sipping morning coffee or tending your garden, the backyard is your own private retreat. Bonus: the Tesla charging port in the garage adds a touch of future-ready convenience.
This home is the perfect blend of comfort, style, and modern amenities.
Zillow last checked: 8 hours ago
Listing updated: June 20, 2025 at 11:22am
Listed by:
Camie Cross 0688965,
Logan Capital Real Estate, PLLC 254-280-0485
Bought with:
Cynthia Cole
ERA Courtyard Real Estate
Source: NTREIS,MLS#: 20906359
Facts & features
Interior
Bedrooms & bathrooms
- Bedrooms: 4
- Bathrooms: 3
- Full bathrooms: 2
- 1/2 bathrooms: 1
Primary bedroom
- Features: Dual Sinks, Double Vanity, Walk-In Closet(s)
- Level: First
- Dimensions: 18 x 16
Bedroom
- Features: Built-in Features, Walk-In Closet(s)
- Level: Second
- Dimensions: 13 x 13
Bedroom
- Features: Built-in Features, Walk-In Closet(s)
- Level: Second
- Dimensions: 15 x 11
Bedroom
- Features: Built-in Features, Walk-In Closet(s)
- Level: Second
- Dimensions: 12 x 16
Other
- Features: Dual Sinks
- Level: Second
- Dimensions: 9 x 5
Kitchen
- Features: Walk-In Pantry
- Level: First
- Dimensions: 11 x 13
Living room
- Features: Ceiling Fan(s)
- Level: First
- Dimensions: 16 x 16
Office
- Level: First
- Dimensions: 11 x 11
Heating
- Central, Electric
Cooling
- Central Air, Electric
Appliances
- Included: Dishwasher, Electric Cooktop, Electric Oven, Disposal, Microwave, Vented Exhaust Fan
- Laundry: Washer Hookup, Electric Dryer Hookup, Laundry in Utility Room
Features
- Granite Counters, Pantry, Walk-In Closet(s)
- Flooring: Carpet, Vinyl
- Windows: Window Coverings
- Has basement: No
- Has fireplace: No
- Fireplace features: None
Interior area
- Total interior livable area: 2,606 sqft
Property
Parking
- Total spaces: 2
- Parking features: Door-Single, Driveway, Garage Faces Front, Garage, Garage Door Opener, Lighted
- Attached garage spaces: 2
- Has uncovered spaces: Yes
Features
- Levels: Two
- Stories: 2
- Patio & porch: Covered
- Pool features: None
- Fencing: Back Yard,Fenced
Lot
- Size: 7,797 sqft
- Features: Hardwood Trees, Landscaped, Sprinkler System, Few Trees
Details
- Additional structures: Garage(s)
- Parcel number: 362522500026030
Construction
Type & style
- Home type: SingleFamily
- Architectural style: Traditional,Detached
- Property subtype: Single Family Residence
- Attached to another structure: Yes
Materials
- Brick
- Foundation: Slab
- Roof: Composition
Condition
- Year built: 2022
Utilities & green energy
- Sewer: Public Sewer
- Water: Public
- Utilities for property: Electricity Connected, Sewer Available, Underground Utilities, Water Available
Green energy
- Energy efficient items: Thermostat, Water Heater, Windows
Community & neighborhood
Community
- Community features: Park, Sidewalks
Location
- Region: Lorena
- Subdivision: PARK MEADOWS ADD
HOA & financial
HOA
- Has HOA: Yes
- HOA fee: $240 monthly
- Services included: Association Management
- Association name: N/A
Other
Other facts
- Listing terms: Cash,Conventional,FHA,VA Loan
Price history
| Date | Event | Price |
|---|---|---|
| 6/20/2025 | Sold | -- |
Source: NTREIS #20906359 Report a problem | ||
| 5/28/2025 | Pending sale | $375,000$144/sqft |
Source: NTREIS #20906359 Report a problem | ||
| 5/17/2025 | Contingent | $375,000$144/sqft |
Source: NTREIS #20906359 Report a problem | ||
| 4/17/2025 | Listed for sale | $375,000+8.9%$144/sqft |
Source: NTREIS #20906359 Report a problem | ||
| 1/7/2022 | Listing removed | -- |
Source: | ||
Public tax history
| Year | Property taxes | Tax assessment |
|---|---|---|
| 2025 | $7,313 +38.9% | $338,770 -10.7% |
| 2024 | $5,264 +33.2% | $379,365 +10% |
| 2023 | $3,951 +22.2% | $344,877 +155.9% |
Find assessor info on the county website
Neighborhood: 76655
Nearby schools
GreatSchools rating
- 6/10Castleman Creek Elementary SchoolGrades: PK-5Distance: 1.5 mi
- NAWoodgate Intermediate SchoolGrades: 6Distance: 1.9 mi
- 8/10Midway High SchoolGrades: 9-12Distance: 2.7 mi
Schools provided by the listing agent
- Elementary: Park Hill
- Middle: Midway
- High: Midway
- District: Midway ISD
Source: NTREIS. This data may not be complete. We recommend contacting the local school district to confirm school assignments for this home.


