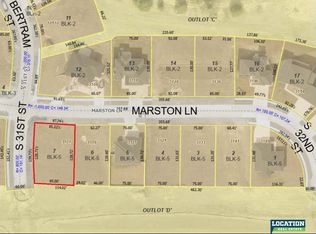Sold for $610,000
$610,000
3109 Marston Ln, Roca, NE 68430
5beds
3,021sqft
Single Family Residence
Built in 2024
9,757.44 Square Feet Lot
$626,400 Zestimate®
$202/sqft
$3,086 Estimated rent
Home value
$626,400
$564,000 - $702,000
$3,086/mo
Zestimate® history
Loading...
Owner options
Explore your selling options
What's special
Space, style, and location – this 5-bedroom, 3-bathroom gem in Iron Ridge has it all! Professionally designed by the innovative team at Maven Design, this home offers a luxurious yet practical layout with gorgeous finishing touches throughout. The finished basement also includes a custom wet bar that is an absolute "must-see"! You'll be amazed by the expansive 4+ STALL GARAGE – think room for all your vehicles, hobbies, and more! Situated in a prime south Lincoln location, you're just a stone's throw from schools, parks, and all the shopping you could need. Don't miss the opportunity to own this exceptional property!
Zillow last checked: 8 hours ago
Listing updated: May 30, 2025 at 01:48pm
Listed by:
John Crumrine 402-499-5079,
Nebraska Realty
Bought with:
Shandi Hartwig, 20170397
Keller Williams Lincoln
Source: GPRMLS,MLS#: 22509701
Facts & features
Interior
Bedrooms & bathrooms
- Bedrooms: 5
- Bathrooms: 3
- Full bathrooms: 2
- 3/4 bathrooms: 1
- Main level bathrooms: 2
Primary bedroom
- Features: Wall/Wall Carpeting
- Level: Main
- Area: 182
- Dimensions: 14 x 13
Bedroom 2
- Features: Wall/Wall Carpeting
- Level: Main
- Area: 132
- Dimensions: 12 x 11
Bedroom 3
- Features: Wall/Wall Carpeting
- Level: Main
- Area: 132
- Dimensions: 12 x 11
Bedroom 4
- Features: Wall/Wall Carpeting
- Level: Basement
- Area: 144
- Dimensions: 12 x 12
Bedroom 5
- Features: Wall/Wall Carpeting
- Level: Basement
- Area: 144
- Dimensions: 12 x 12
Primary bathroom
- Features: 3/4
Family room
- Features: Wall/Wall Carpeting
- Level: Basement
- Area: 459
- Dimensions: 27 x 17
Kitchen
- Features: Luxury Vinyl Plank
- Level: Main
- Area: 144
- Dimensions: 12 x 12
Living room
- Features: Luxury Vinyl Plank
- Level: Main
- Area: 288
- Dimensions: 18 x 16
Basement
- Area: 1721
Heating
- Natural Gas, Forced Air
Cooling
- Central Air
Features
- Basement: Egress,Full,Finished
- Number of fireplaces: 1
- Fireplace features: Direct-Vent Gas Fire
Interior area
- Total structure area: 3,021
- Total interior livable area: 3,021 sqft
- Finished area above ground: 1,721
- Finished area below ground: 1,300
Property
Parking
- Total spaces: 4
- Parking features: Attached, Extra Parking Slab
- Attached garage spaces: 4
- Has uncovered spaces: Yes
Accessibility
- Accessibility features: Exterior Accessible
Features
- Patio & porch: Porch, Patio, Covered Deck, Deck
- Exterior features: Sprinkler System, Other, Drain Tile
- Fencing: None
Lot
- Size: 9,757 sqft
- Dimensions: 75 x 130
- Features: Up to 1/4 Acre.
Details
- Parcel number: 1631114006000
Construction
Type & style
- Home type: SingleFamily
- Architectural style: Ranch,Traditional
- Property subtype: Single Family Residence
Materials
- Foundation: Concrete Perimeter
Condition
- Under Construction
- New construction: Yes
- Year built: 2024
Details
- Builder name: Accent Properties LLC
Utilities & green energy
- Sewer: Public Sewer
- Water: Public
Community & neighborhood
Location
- Region: Roca
- Subdivision: Iron Ridge
HOA & financial
HOA
- Has HOA: Yes
- HOA fee: $150 annually
- Services included: Common Area Maintenance, Trash
Other
Other facts
- Listing terms: VA Loan,FHA,Conventional,Cash
- Ownership: Fee Simple
Price history
| Date | Event | Price |
|---|---|---|
| 5/30/2025 | Sold | $610,000-5.4%$202/sqft |
Source: | ||
| 5/3/2025 | Pending sale | $645,000$214/sqft |
Source: | ||
| 4/16/2025 | Listed for sale | $645,000$214/sqft |
Source: | ||
| 4/15/2025 | Listing removed | $645,000$214/sqft |
Source: | ||
| 4/3/2025 | Price change | $645,000-3%$214/sqft |
Source: | ||
Public tax history
| Year | Property taxes | Tax assessment |
|---|---|---|
| 2024 | $1,038 -17.1% | $77,000 |
| 2023 | $1,251 +23.3% | $77,000 +46.7% |
| 2022 | $1,015 | $52,500 |
Find assessor info on the county website
Neighborhood: 68430
Nearby schools
GreatSchools rating
- 7/10Cavett Elementary SchoolGrades: PK-5Distance: 1.9 mi
- 7/10Moore Middle SchoolGrades: 6-8Distance: 3.9 mi
- 5/10Southwest High SchoolGrades: 9-12Distance: 2.8 mi
Schools provided by the listing agent
- Elementary: Cavett
- Middle: Moore
- High: Lincoln Southwest
- District: Lincoln Public Schools
Source: GPRMLS. This data may not be complete. We recommend contacting the local school district to confirm school assignments for this home.
Get pre-qualified for a loan
At Zillow Home Loans, we can pre-qualify you in as little as 5 minutes with no impact to your credit score.An equal housing lender. NMLS #10287.
