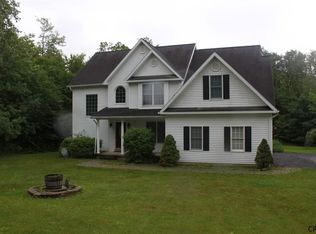Closed
$555,500
3109 Lake Road, Delanson, NY 12053
3beds
3,477sqft
Single Family Residence, Residential
Built in 1981
104.37 Acres Lot
$682,800 Zestimate®
$160/sqft
$3,299 Estimated rent
Home value
$682,800
$574,000 - $799,000
$3,299/mo
Zestimate® history
Loading...
Owner options
Explore your selling options
What's special
Looking for land? This custom brick home sits on 105 acres with views from every window. The land is half meadow / half woodlands in the Delanson/Duanesburg area off I88. Unique features include: a woodstove that can heat the whole house with wood harvested on the property; complimented by a heat pump with a propane furnace (1 year old) backup. Each room is 'oversized' and the house is filled with natural light. On the first level (walkout) is a large studio room with storage galore. Roof is 4 years old with warranty. Across the road is a Schenectady County Forest with trails and xc skiing and nearby is the Featherstonaugh State Forest with lake.
Showings start 9/21.
Zillow last checked: 8 hours ago
Listing updated: September 18, 2024 at 07:45pm
Listed by:
Carol F Asiello 518-258-6957,
KW Platform
Bought with:
Kathleen A Carswell, 30CA0830952
KW Platform
Tara Moriarty, 10401363084
KW Platform
Source: Global MLS,MLS#: 202325012
Facts & features
Interior
Bedrooms & bathrooms
- Bedrooms: 3
- Bathrooms: 3
- Full bathrooms: 2
- 1/2 bathrooms: 1
Primary bedroom
- Level: First
Bedroom
- Level: First
Bedroom
- Level: First
Primary bathroom
- Level: First
Full bathroom
- Level: First
Dining room
- Level: First
Family room
- Level: First
Kitchen
- Level: First
Living room
- Level: First
Other
- Level: Basement
Other
- Level: Basement
Heating
- Heat Pump, Propane, Propane Tank Owned, Wood
Cooling
- Central Air
Appliances
- Included: Dishwasher, Freezer, Range, Refrigerator, Washer/Dryer
- Laundry: In Basement, Laundry Room
Features
- High Speed Internet
- Flooring: Vinyl, Hardwood
- Basement: Exterior Entry,Heated,Partial,Walk-Out Access,Wood Stove
- Number of fireplaces: 1
- Fireplace features: Wood Burning Stove, Basement, Family Room
Interior area
- Total structure area: 3,477
- Total interior livable area: 3,477 sqft
- Finished area above ground: 3,477
- Finished area below ground: 0
Property
Parking
- Total spaces: 20
- Parking features: Under Residence, Driveway, Garage Door Opener
- Garage spaces: 2
- Has uncovered spaces: Yes
Features
- Exterior features: Garden, Lighting
- Has view: Yes
- View description: Meadow, Mountain(s), Trees/Woods
Lot
- Size: 104.37 Acres
- Features: Rolling Slope, Meadow, Road Frontage, Views, Wooded, Garden
Details
- Additional structures: Shed(s), Storage
- Parcel number: 422809 44.0027.1
- Special conditions: Standard
Construction
Type & style
- Home type: SingleFamily
- Architectural style: Raised Ranch
- Property subtype: Single Family Residence, Residential
Materials
- Brick
- Foundation: Block
- Roof: Shingle,Asphalt
Condition
- New construction: No
- Year built: 1981
Utilities & green energy
- Electric: Underground, Circuit Breakers, Generator
- Sewer: Septic Tank
- Utilities for property: Underground Utilities
Community & neighborhood
Security
- Security features: Smoke Detector(s), Carbon Monoxide Detector(s)
Location
- Region: Delanson
Price history
| Date | Event | Price |
|---|---|---|
| 10/27/2023 | Sold | $555,500+12.2%$160/sqft |
Source: | ||
| 9/29/2023 | Pending sale | $495,000$142/sqft |
Source: | ||
| 9/19/2023 | Listed for sale | $495,000$142/sqft |
Source: | ||
Public tax history
| Year | Property taxes | Tax assessment |
|---|---|---|
| 2024 | -- | $111,000 |
| 2023 | -- | $111,000 |
| 2022 | -- | $111,000 |
Find assessor info on the county website
Neighborhood: 12053
Nearby schools
GreatSchools rating
- 3/10Schalmont Middle SchoolGrades: 5-8Distance: 7 mi
- 5/10Schalmont High SchoolGrades: 9-12Distance: 7.2 mi
- 6/10Jefferson Elementary SchoolGrades: K-4,9-12Distance: 8.4 mi
Schools provided by the listing agent
- Elementary: Jefferson ES
Source: Global MLS. This data may not be complete. We recommend contacting the local school district to confirm school assignments for this home.
