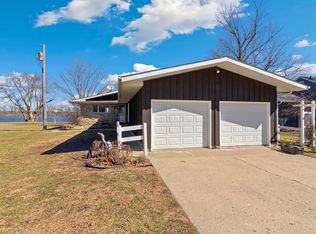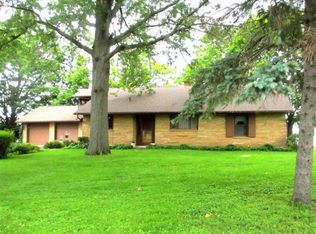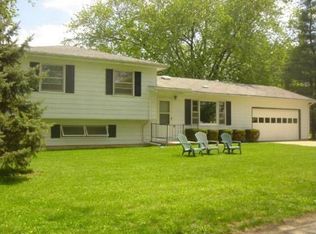Beautiful river front home with 185' river frontage. Scenic river views from almost every room. Spacious 14x24 family room addition with wet bar. Living has knotty pine paneling and gas fireplace. Anderson replacement windows throughout 07 & 08. Roof on house '05. 16x27 second floor bedroom has private walkout. Balcony with great river view. 7x5 main floor laundry. new furnace and AC '11. Water heater '09. Kitchen has built in gas range and oven. Other appliances include: Fridge, dishwasher, stove in basement, washer & dryer. Finished basement has 15x20 game room, 10x20 den or office with wet bar, 2nd laundry area and utility room. 12x20 shed with wood stove heater. New garage doors '15. Concrete and metal sea wall. Very nicely landscaped yard with apple, plum and pear trees. Road fee $100/year for maintenance. Picnic table stays.
This property is off market, which means it's not currently listed for sale or rent on Zillow. This may be different from what's available on other websites or public sources.



