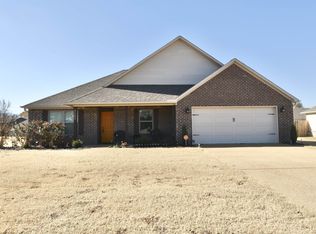Sold for $229,900
$229,900
3109 Hunters Ridge Dr, Humboldt, TN 38343
3beds
1,333sqft
Single Family Residence
Built in 2020
0.33 Acres Lot
$230,200 Zestimate®
$172/sqft
$1,678 Estimated rent
Home value
$230,200
Estimated sales range
Not available
$1,678/mo
Zestimate® history
Loading...
Owner options
Explore your selling options
What's special
Discover the perfect blend of comfort and convenience with this inviting 3-bedroom, 2-bathroom brick home located in a peaceful neighborhood. Featuring an open floor plan, this property is designed for modern living, offering seamless transitions between the living, dining, and kitchen areas. LVP flooring throughout.
The kitchen boasts beautiful cabinetry, providing ample storage space and a stylish touch to the heart of the home. The fenced-in backyard offers both privacy and a safe space for outdoor activities, ideal for families or pet owners.
With a two-car garage, you'll enjoy plenty of room for parking and storage. This home is conveniently located just minutes from shopping, dining, and entertainment options, making it the perfect choice for those seeking a serene setting with easy access to amenities. All information deemed accurate but is not warranted by the seller, company, or the Realtor. Square footage to be determined by the appraiser. This document is to be used for reference only and is not a valid part of the sales contract between the buyer and the seller. This information is deemed reliable, but not guaranteed.
Zillow last checked: 8 hours ago
Listing updated: January 21, 2025 at 07:39am
Listed by:
Brad Dale Lindsey,
Hickman Realty Group, Inc.-Hum
Bought with:
Amanda Harvey, 342871
Coldwell Banker Southern Realty
Source: CWTAR,MLS#: 247518
Facts & features
Interior
Bedrooms & bathrooms
- Bedrooms: 3
- Bathrooms: 2
- Full bathrooms: 2
- Main level bathrooms: 2
- Main level bedrooms: 3
Primary bedroom
- Level: Main
- Area: 208
- Dimensions: 16.0 x 13.0
Bedroom
- Level: Main
- Area: 132
- Dimensions: 11.0 x 12.0
Bedroom
- Level: Main
- Area: 121
- Dimensions: 11.0 x 11.0
Kitchen
- Area: 117
- Dimensions: 13.0 x 9.0
Laundry
- Area: 30
- Dimensions: 6.0 x 5.0
Living room
- Area: 304
- Dimensions: 19.0 x 16.0
Heating
- Central
Cooling
- Central Air
Appliances
- Included: Electric Cooktop, Electric Oven
- Laundry: Laundry Room
Features
- Ceiling Fan(s), Double Vanity, Entrance Foyer, Pantry
- Flooring: Luxury Vinyl
Interior area
- Total structure area: 1,333
- Total interior livable area: 1,333 sqft
Property
Parking
- Total spaces: 2
- Parking features: Garage
- Attached garage spaces: 2
Features
- Levels: One
- Patio & porch: Covered, Front Porch, Patio
- Fencing: Back Yard
Lot
- Size: 0.33 Acres
- Dimensions: 0.33
Details
- Parcel number: 164A A 005.00
- Special conditions: Standard
Construction
Type & style
- Home type: SingleFamily
- Property subtype: Single Family Residence
Materials
- Brick
Condition
- false
- New construction: No
- Year built: 2020
Utilities & green energy
- Water: Public
Community & neighborhood
Location
- Region: Humboldt
- Subdivision: Hunter's Ridge
Price history
| Date | Event | Price |
|---|---|---|
| 1/21/2025 | Sold | $229,900$172/sqft |
Source: | ||
| 12/19/2024 | Pending sale | $229,900$172/sqft |
Source: | ||
| 12/6/2024 | Listed for sale | $229,900+6.9%$172/sqft |
Source: | ||
| 7/25/2022 | Sold | $215,000+34.4%$161/sqft |
Source: Public Record Report a problem | ||
| 11/17/2020 | Sold | $160,000$120/sqft |
Source: Public Record Report a problem | ||
Public tax history
| Year | Property taxes | Tax assessment |
|---|---|---|
| 2025 | $1,345 | $49,625 |
| 2024 | $1,345 +21.5% | $49,625 +71.9% |
| 2023 | $1,106 +1.9% | $28,875 |
Find assessor info on the county website
Neighborhood: 38343
Nearby schools
GreatSchools rating
- 2/10East Elementary SchoolGrades: 2-6Distance: 1.6 mi
- 2/10Humboldt High SchoolGrades: 7-12Distance: 1.8 mi
- NAStigall Primary SchoolGrades: PK-1Distance: 3.7 mi
Get pre-qualified for a loan
At Zillow Home Loans, we can pre-qualify you in as little as 5 minutes with no impact to your credit score.An equal housing lender. NMLS #10287.
