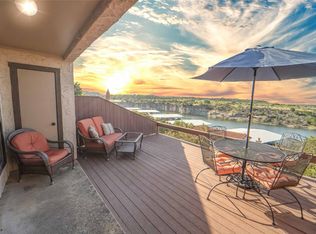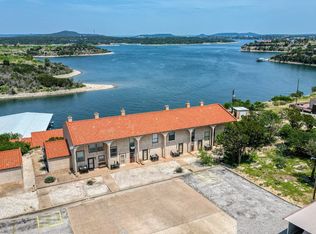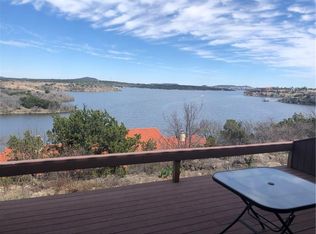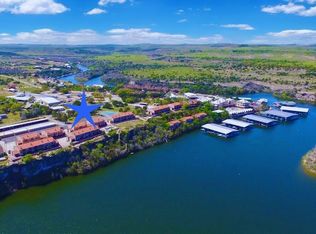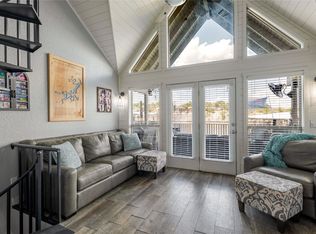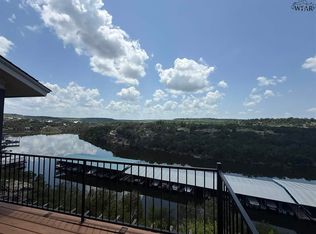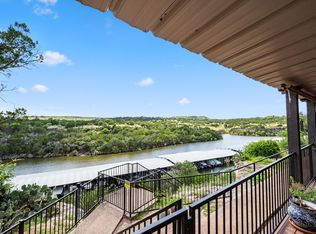Spectacular Lake View from this furnished 2 bedroom, 2.5 bath, 2 story townhome. Everything you need to start enjoying the Possum Kingdom Lifestyle is included with this property. Downstairs features eat in kitchen with beautiful stone countertops, living area with stone, one half bath, wood burning fireplace, AND a wet bar with mini fridge. Move out the rear sliding door to the deck with Multiple seating options and amazing lake view. Upstairs you will find 2 ensuite bedrooms, 1 of which has a private balcony overlooking Possum Kingdom Lake, and laundry nook with washer and dryer. Located literally around the corner from Bluff Creek Marina for all of your boating needs. This property is an ideal opportunity to experience everything Possum Kingdom has to offer, with lock and leave convenience.
For sale
$380,000
3109 Hells Gate Loop UNIT 59, Strawn, TX 76475
2beds
1,260sqft
Est.:
Townhouse
Built in 1986
653.4 Square Feet Lot
$-- Zestimate®
$302/sqft
$325/mo HOA
What's special
Wood burning fireplacePrivate balconyLake viewEnsuite bedroomsWasher and dryerStone countertopsLaundry nook
- 292 days |
- 33 |
- 0 |
Zillow last checked: 8 hours ago
Listing updated: August 04, 2025 at 01:06pm
Listed by:
Tony Klapper 0685684 940-452-1941,
Coldwell Banker Realty 817-329-9005,
Valerie Klapper 0485517 940-452-4865,
Coldwell Banker Realty
Source: NTREIS,MLS#: 20858663
Tour with a local agent
Facts & features
Interior
Bedrooms & bathrooms
- Bedrooms: 2
- Bathrooms: 3
- Full bathrooms: 2
- 1/2 bathrooms: 1
Primary bedroom
- Level: Second
- Dimensions: 0 x 0
Living room
- Level: First
- Dimensions: 0 x 0
Heating
- Central, Electric, Fireplace(s)
Cooling
- Central Air, Ceiling Fan(s), Electric
Appliances
- Included: Dryer, Dishwasher, Electric Range, Electric Water Heater, Disposal, Microwave, Refrigerator, Vented Exhaust Fan, Washer
Features
- Wet Bar, Double Vanity, Eat-in Kitchen, High Speed Internet, Open Floorplan, Pantry, Cable TV, Wired for Sound
- Flooring: Carpet, Wood
- Windows: Window Coverings
- Has basement: No
- Number of fireplaces: 1
- Fireplace features: Stone, Wood Burning
Interior area
- Total interior livable area: 1,260 sqft
Video & virtual tour
Property
Parking
- Total spaces: 1
- Parking features: Additional Parking, Assigned, Asphalt, Covered, Carport, Detached Carport, Enclosed, Golf Cart Garage, On Site
- Has garage: Yes
- Carport spaces: 1
Features
- Levels: Two
- Stories: 2
- Patio & porch: Covered, Deck, Patio, Terrace, Balcony
- Exterior features: Balcony, Rain Gutters, Tennis Court(s)
- Pool features: Gunite, Pool, Community
- Has view: Yes
- View description: Water
- Has water view: Yes
- Water view: Water
- Body of water: Possum Kingdom
Lot
- Size: 653.4 Square Feet
- Features: Subdivision
Details
- Parcel number: 26544
Construction
Type & style
- Home type: Townhouse
- Property subtype: Townhouse
- Attached to another structure: Yes
Materials
- Stucco
- Foundation: Slab
- Roof: Spanish Tile
Condition
- Year built: 1986
Utilities & green energy
- Water: Community/Coop
- Utilities for property: Electricity Connected, Municipal Utilities, Sewer Available, Separate Meters, Water Available, Cable Available
Community & HOA
Community
- Features: Boat Facilities, Clubhouse, Fishing, Lake, Marina, Park, Pool, Airport/Runway, Tennis Court(s), Community Mailbox
- Subdivision: Villa S Bluff Cree
HOA
- Has HOA: Yes
- Services included: All Facilities, Association Management, Maintenance Grounds, Maintenance Structure, Sewer, Water
- HOA fee: $325 monthly
- HOA name: Bluff Creek Owners Ass'n
- HOA phone: 214-755-2261
Location
- Region: Strawn
Financial & listing details
- Price per square foot: $302/sqft
- Annual tax amount: $3,056
- Date on market: 3/3/2025
- Cumulative days on market: 191 days
- Listing terms: Cash,Conventional
- Exclusions: Personal items
- Electric utility on property: Yes
- Road surface type: Asphalt
Estimated market value
Not available
Estimated sales range
Not available
$1,750/mo
Price history
Price history
| Date | Event | Price |
|---|---|---|
| 7/8/2025 | Price change | $380,000-1.3%$302/sqft |
Source: NTREIS #20858663 Report a problem | ||
| 3/3/2025 | Listed for sale | $385,000$306/sqft |
Source: NTREIS #20858663 Report a problem | ||
Public tax history
Public tax history
Tax history is unavailable.BuyAbility℠ payment
Est. payment
$2,705/mo
Principal & interest
$1842
Property taxes
$405
Other costs
$458
Climate risks
Neighborhood: 76475
Nearby schools
GreatSchools rating
- 9/10Palo Pinto Elementary SchoolGrades: PK-6Distance: 12 mi
- 6/10Graford High SchoolGrades: PK-12Distance: 15.3 mi
Schools provided by the listing agent
- Elementary: Palo Pinto
- Middle: Palo Pinto
- High: Mineral Wells
- District: Palo Pinto ISD
Source: NTREIS. This data may not be complete. We recommend contacting the local school district to confirm school assignments for this home.
- Loading
- Loading
