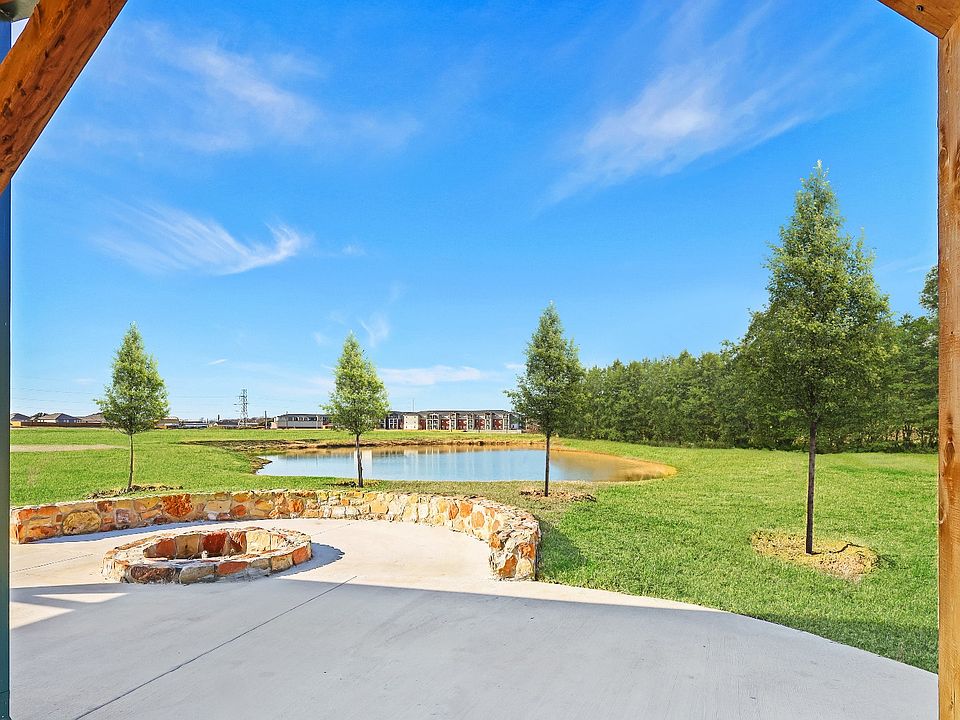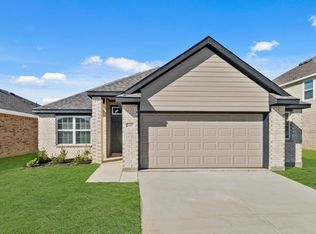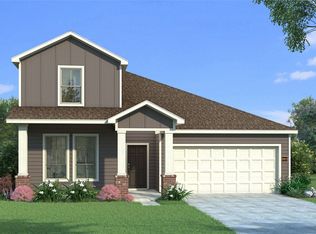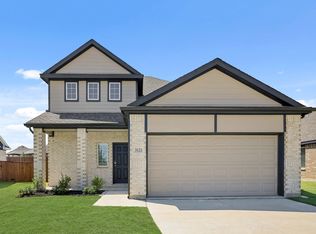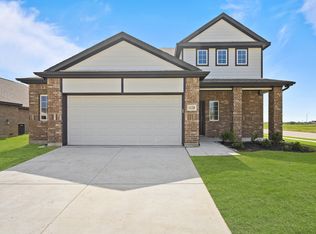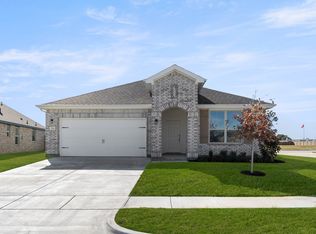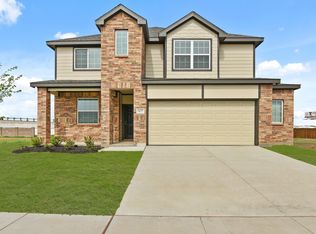3109 Harmony Way, Cleburne, TX 76031
What's special
- 118 days |
- 20 |
- 2 |
Zillow last checked: 8 hours ago
Listing updated: October 23, 2025 at 08:07am
Bradley Tiffan 0622722 888-376-0237,
Legend Home Corp
Travel times
Schedule tour
Facts & features
Interior
Bedrooms & bathrooms
- Bedrooms: 3
- Bathrooms: 3
- Full bathrooms: 2
- 1/2 bathrooms: 1
Primary bedroom
- Level: First
- Dimensions: 16 x 12
Bedroom
- Level: Second
- Dimensions: 14 x 12
Bedroom
- Level: Second
- Dimensions: 12 x 11
Dining room
- Level: First
- Dimensions: 11 x 11
Game room
- Level: Second
- Dimensions: 19 x 14
Kitchen
- Level: First
- Dimensions: 9 x 14
Living room
- Level: First
- Dimensions: 16 x 16
Heating
- Electric
Cooling
- Central Air
Appliances
- Included: Dishwasher, Electric Range, Disposal, Microwave
- Laundry: Washer Hookup, Electric Dryer Hookup, Laundry in Utility Room
Features
- Double Vanity, Eat-in Kitchen, Granite Counters, Kitchen Island, Open Floorplan, Pantry, Cable TV, Walk-In Closet(s)
- Flooring: Carpet, Concrete, Luxury Vinyl Plank
- Has basement: No
- Has fireplace: No
Interior area
- Total interior livable area: 2,121 sqft
Video & virtual tour
Property
Parking
- Total spaces: 2
- Parking features: Door-Single, Garage Faces Front, Garage, Oversized
- Attached garage spaces: 2
Features
- Levels: Two
- Stories: 2
- Pool features: None
- Fencing: Back Yard,Wood
Lot
- Size: 7,200.47 Square Feet
- Features: Subdivision
Details
- Parcel number: NA
Construction
Type & style
- Home type: SingleFamily
- Architectural style: Traditional,Detached
- Property subtype: Single Family Residence
Materials
- Brick, Fiber Cement, Concrete, Radiant Barrier
- Foundation: Slab
- Roof: Composition
Condition
- New construction: Yes
- Year built: 2025
Details
- Builder name: Legend Homes
Utilities & green energy
- Sewer: Public Sewer
- Water: Public
- Utilities for property: Phone Available, Sewer Available, Separate Meters, Underground Utilities, Water Available, Cable Available
Community & HOA
Community
- Features: Fishing, Park, Community Mailbox, Curbs, Sidewalks
- Security: Carbon Monoxide Detector(s), Smoke Detector(s)
- Subdivision: Burgess Meadows
HOA
- Has HOA: Yes
- Services included: Maintenance Grounds
- HOA fee: $450 annually
- HOA name: PMG of North Texas
- HOA phone: 214-368-4030
Location
- Region: Cleburne
Financial & listing details
- Price per square foot: $159/sqft
- Tax assessed value: $65,000
- Annual tax amount: $1,479
- Date on market: 8/15/2025
- Cumulative days on market: 431 days
- Listing terms: Cash,Conventional,FHA,VA Loan
About the community
Self-Tour Homes Available
Tour on demand now with Utour!Source: Legend Homes Texas
9 homes in this community
Available homes
| Listing | Price | Bed / bath | Status |
|---|---|---|---|
Current home: 3109 Harmony Way | $338,293 | 3 bed / 3 bath | Available |
| 3116 Harmony Way | $317,990 | 4 bed / 3 bath | Move-in ready |
| 3132 Manchester Dr | $279,890 | 3 bed / 2 bath | Available |
| 3107 Harmony Way | $294,029 | 3 bed / 2 bath | Available |
| 3116 Harmony Way | $317,990 | 4 bed / 3 bath | Available |
| 3128 Manchester Dr | $324,990 | 3 bed / 3 bath | Available |
| 3121 Harmony Way | $335,322 | 3 bed / 3 bath | Available |
| 101 Manchester Dr | $347,403 | 4 bed / 3 bath | Available |
| 3127 Manchester Dr | $349,990 | 4 bed / 4 bath | Available |
Source: Legend Homes Texas
Contact builder

By pressing Contact builder, you agree that Zillow Group and other real estate professionals may call/text you about your inquiry, which may involve use of automated means and prerecorded/artificial voices and applies even if you are registered on a national or state Do Not Call list. You don't need to consent as a condition of buying any property, goods, or services. Message/data rates may apply. You also agree to our Terms of Use.
Learn how to advertise your homesEstimated market value
Not available
Estimated sales range
Not available
Not available
Price history
| Date | Event | Price |
|---|---|---|
| 10/18/2025 | Price change | $338,293-0.3%$159/sqft |
Source: | ||
| 10/8/2025 | Pending sale | $339,288$160/sqft |
Source: NTREIS #21033741 | ||
| 8/7/2025 | Listed for sale | $339,288$160/sqft |
Source: | ||
Public tax history
| Year | Property taxes | Tax assessment |
|---|---|---|
| 2024 | $1,479 | $65,000 |
Find assessor info on the county website
Monthly payment
Neighborhood: 76031
Nearby schools
GreatSchools rating
- 6/10Plum Creek Elementary SchoolGrades: PK-5Distance: 3.2 mi
- 7/10Joshua High School Ninth Grade CampusGrades: 8-9Distance: 3.4 mi
- 6/10Joshua High SchoolGrades: 9-12Distance: 3.6 mi
Schools provided by the MLS
- Elementary: Plum Creek
- High: Joshua
- District: Joshua ISD
Source: NTREIS. This data may not be complete. We recommend contacting the local school district to confirm school assignments for this home.
