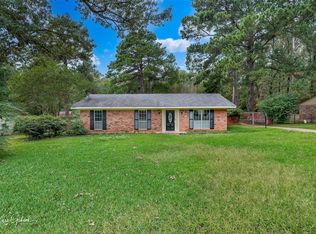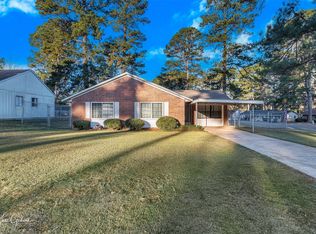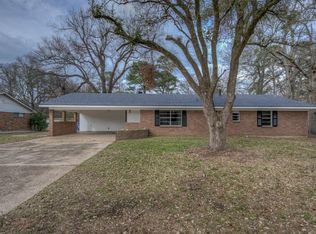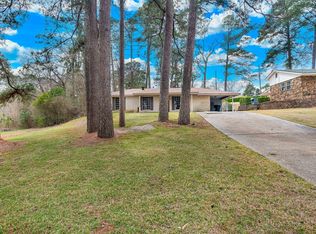Qualifies for 100% financing! One mile to Cross Lake! Enjoy nearby boat launch and lake amenities. Wonderful Ranch style home with ample square footage. New attractive and durable flooring throughout. Large living spaces include a nice living room plus an additional den with built-ins. The kitchen offers great storage and a large island with seating. Four bedrooms with 2.5 baths. Spacious utility room with storage. Great outdoor space, including a spacious deck. Large lot, plenty of room in the front and back yards. Just over .5 acres. Storage shed. Quiet neighborhood. Convenient location in town, close to shopping, restaurants, Interstate 20 and I 220. Schedule a private showing. Seller reserves the mineral rights. See attached documents for financing information.
For sale
Price cut: $14K (1/20)
$159,900
3109 Gorton Rd, Shreveport, LA 71119
4beds
2,325sqft
Est.:
Single Family Residence
Built in 1955
0.52 Acres Lot
$-- Zestimate®
$69/sqft
$-- HOA
What's special
Four bedroomsGreat outdoor spaceLarge living spacesAdditional den with built-insLarge lotKitchen offers great storageSpacious deck
- 294 days |
- 524 |
- 25 |
Zillow last checked: 8 hours ago
Listing updated: February 05, 2026 at 06:25am
Listed by:
Susannah Hodges 0995684198 318-505-2875,
Susannah Hodges, LLC 318-505-2875,
Sara Moore 0995700769 318-469-4435,
Susannah Hodges, LLC
Source: NTREIS,MLS#: 20924913
Tour with a local agent
Facts & features
Interior
Bedrooms & bathrooms
- Bedrooms: 4
- Bathrooms: 3
- Full bathrooms: 2
- 1/2 bathrooms: 1
Primary bedroom
- Level: First
- Dimensions: 12 x 14
Den
- Features: Built-in Features, Ceiling Fan(s)
- Level: First
- Dimensions: 18 x 16
Living room
- Level: First
- Dimensions: 18 x 20
Appliances
- Included: Dishwasher, Electric Cooktop
Features
- Eat-in Kitchen, Kitchen Island, Open Floorplan
- Flooring: Carpet, Laminate, Tile
- Has basement: No
- Has fireplace: No
Interior area
- Total interior livable area: 2,325 sqft
Video & virtual tour
Property
Parking
- Parking features: Driveway
- Has uncovered spaces: Yes
Features
- Levels: One
- Stories: 1
- Pool features: None
Lot
- Size: 0.52 Acres
- Features: Interior Lot
Details
- Parcel number: 171501014008300
Construction
Type & style
- Home type: SingleFamily
- Architectural style: Detached
- Property subtype: Single Family Residence
Materials
- Brick
- Foundation: Slab
- Roof: Composition
Condition
- Year built: 1955
Utilities & green energy
- Sewer: Public Sewer
- Water: Public
- Utilities for property: Sewer Available, Water Available
Community & HOA
Community
- Subdivision: Yarbrough Sub
HOA
- Has HOA: No
Location
- Region: Shreveport
Financial & listing details
- Price per square foot: $69/sqft
- Tax assessed value: $145,402
- Annual tax amount: $2,096
- Date on market: 5/3/2025
- Cumulative days on market: 495 days
- Exclusions: Mineral rights are reserved by seller.
Estimated market value
Not available
Estimated sales range
Not available
$2,023/mo
Price history
Price history
| Date | Event | Price |
|---|---|---|
| 2/5/2026 | Listed for sale | $159,900$69/sqft |
Source: NTREIS #20924913 Report a problem | ||
| 1/27/2026 | Contingent | $159,900$69/sqft |
Source: NTREIS #20924913 Report a problem | ||
| 1/20/2026 | Price change | $159,900-8.1%$69/sqft |
Source: NTREIS #20924913 Report a problem | ||
| 5/3/2025 | Listed for sale | $173,900-0.1%$75/sqft |
Source: NTREIS #20924913 Report a problem | ||
| 3/11/2025 | Listing removed | $174,000$75/sqft |
Source: NTREIS #20709951 Report a problem | ||
| 10/27/2024 | Price change | $174,000-2.8%$75/sqft |
Source: NTREIS #20709951 Report a problem | ||
| 9/30/2024 | Price change | $179,000-5.3%$77/sqft |
Source: NTREIS #20709951 Report a problem | ||
| 9/12/2024 | Price change | $189,000-5%$81/sqft |
Source: NTREIS #20709951 Report a problem | ||
| 8/22/2024 | Listed for sale | $199,000+99%$86/sqft |
Source: NTREIS #20709951 Report a problem | ||
| 11/4/2020 | Sold | -- |
Source: Public Record Report a problem | ||
| 8/21/2020 | Price change | $100,000-9.1%$43/sqft |
Source: Century 21 United #240243 Report a problem | ||
| 7/16/2020 | Price change | $110,000-4.3%$47/sqft |
Source: Century 21 United #240243 Report a problem | ||
| 9/11/2019 | Price change | $114,900-4.2%$49/sqft |
Source: CENTURY 21 United #240243 Report a problem | ||
| 5/25/2019 | Price change | $119,900-4%$52/sqft |
Source: CENTURY 21 United #240243 Report a problem | ||
| 2/7/2019 | Listed for sale | $124,900-7.5%$54/sqft |
Source: Century 21 United #240243 Report a problem | ||
| 5/1/2017 | Listing removed | $135,000+8%$58/sqft |
Source: NW Louisiana #N179735 Report a problem | ||
| 12/30/2016 | Price change | $125,000-7.4%$54/sqft |
Source: Keller Williams - NW Louisiana #N179735 Report a problem | ||
| 11/2/2016 | Listed for sale | $135,000$58/sqft |
Source: Keller Williams - NW Louisiana #N179735 Report a problem | ||
Public tax history
Public tax history
| Year | Property taxes | Tax assessment |
|---|---|---|
| 2024 | $2,267 +8.1% | $14,541 +10.6% |
| 2023 | $2,096 | $13,151 |
| 2022 | $2,096 +1.5% | $13,151 |
| 2021 | $2,064 +90% | $13,151 |
| 2020 | $1,086 -49.3% | $13,151 -0.7% |
| 2019 | $2,142 +80.7% | $13,244 |
| 2018 | $1,185 +60.3% | $13,244 |
| 2017 | $740 -56.5% | $13,244 +6.5% |
| 2015 | $1,701 +164.3% | $12,430 |
| 2014 | $644 | $12,430 |
| 2013 | $644 | $12,430 |
| 2012 | -- | $12,430 +8.5% |
| 2011 | -- | $11,460 |
| 2010 | -- | $11,460 |
| 2009 | -- | $11,460 |
| 2008 | -- | $11,460 +16% |
| 2007 | -- | $9,880 |
| 2006 | -- | $9,880 |
| 2005 | -- | $9,880 |
| 2004 | -- | $9,880 +25.9% |
| 2003 | -- | $7,850 |
| 2002 | -- | $7,850 |
| 2000 | -- | $7,850 |
Find assessor info on the county website
BuyAbility℠ payment
Est. payment
$929/mo
Principal & interest
$825
Property taxes
$104
Climate risks
Neighborhood: Western Hills and Yarborough
Nearby schools
GreatSchools rating
- 6/10Turner Elementary/Middle SchoolGrades: PK-8Distance: 3.1 mi
- 6/10Huntington High SchoolGrades: 9-12Distance: 2.8 mi
Schools provided by the listing agent
- Elementary: Caddo ISD Schools
- Middle: Caddo ISD Schools
- High: Caddo ISD Schools
- District: Caddo PSB
Source: NTREIS. This data may not be complete. We recommend contacting the local school district to confirm school assignments for this home.



