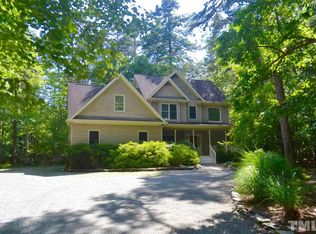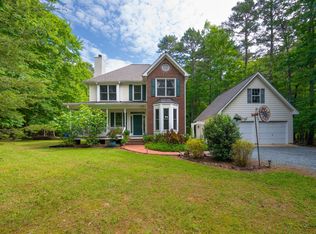Are you looking for a special house on land w/privacy? This home sits on 2 beautiful acres & has a 1/7 interest in 30 acres of common land. The house is contemporary, light-filled & has spectacular views of nature. Inside, enjoy the heart pine flrs, kitchen w/6-burner Dacor gas cooktop & Sub Zero refrigerator & many versatile spaces. There are beautiful formal areas, 2 bonus rms (used as art studios) & 2 apartments w/sep entrances. Energy efficient w/geothermal heat pumps, 2 wells, new roof & much more!
This property is off market, which means it's not currently listed for sale or rent on Zillow. This may be different from what's available on other websites or public sources.

