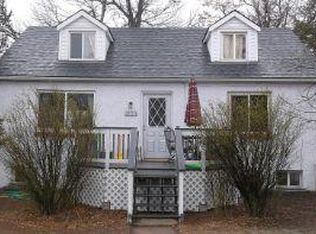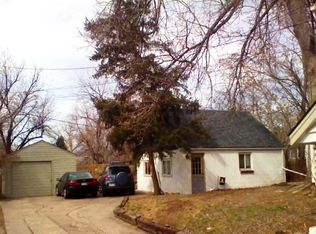Sold for $575,693
$575,693
3109 Fenton St, Wheat Ridge, CO 80214
2beds
2,202sqft
Single Family Residence
Built in 1926
0.25 Acres Lot
$554,300 Zestimate®
$261/sqft
$1,757 Estimated rent
Home value
$554,300
$515,000 - $593,000
$1,757/mo
Zestimate® history
Loading...
Owner options
Explore your selling options
What's special
Welcome to a Historic Bungalow that sits on a 11,026 sq ft lot with lots of possibilities. You'll be Greeted by the Spacious & Inviting Front Porch with a Swing. Once inside the Decorative Fireplace w/ Mantel makes the Living room the Heart of the Home. Two bedrooms located right off the living room have Ample space and Beautiful Hardwood floors. The Main floor boasts a Traditional Bungalow layout with a Living Room 2 Bedrooms, a Bath, a Dining Room and a Kitchen. The Remodeled Kitchen where Natural light pours in through the Windows and has Access to the Back Patio. The unfinished Basement with fireplace has a private entrance. Step outside to find a two-car detached garage and a backyard with endless possibilities.Fenced Backyard features a patio, privacy, and a canvas for creating your own oasis. The home's desirable location is close to Sloan's Lake, Edgewater, and a variety of restaurants.
Zillow last checked: 8 hours ago
Listing updated: October 20, 2025 at 06:54pm
Listed by:
Anne Shaw 3039624272,
Your Castle Real Estate LLC
Bought with:
Christopher Wedgwood, 100071313
RE/MAX Alliance
Source: IRES,MLS#: 1018974
Facts & features
Interior
Bedrooms & bathrooms
- Bedrooms: 2
- Bathrooms: 2
- Full bathrooms: 2
- Main level bathrooms: 1
Primary bedroom
- Description: Wood
- Features: Full Primary Bath
- Level: Main
- Dimensions: 0 x 0
Bedroom 2
- Description: Wood
- Level: Main
Dining room
- Description: Wood
- Level: Main
Kitchen
- Description: Wood
- Level: Main
- Dimensions: 0 x 0
Laundry
- Description: Other
- Level: Basement
Living room
- Description: Wood
- Level: Main
Heating
- Forced Air
Appliances
- Included: Electric Range, Dishwasher, Refrigerator, Washer, Dryer
Features
- Separate Dining Room
- Basement: Partial
- Has fireplace: Yes
- Fireplace features: Living Room, Basement
Interior area
- Total structure area: 2,202
- Total interior livable area: 2,202 sqft
- Finished area above ground: 1,164
- Finished area below ground: 1,038
Property
Parking
- Total spaces: 2
- Parking features: Garage
- Garage spaces: 2
- Details: Detached
Accessibility
- Accessibility features: Main Floor Bath, Accessible Bedroom
Features
- Levels: One
- Stories: 1
- Fencing: Partial
Lot
- Size: 0.25 Acres
Details
- Parcel number: 021501
- Zoning: res
- Special conditions: Private Owner
Construction
Type & style
- Home type: SingleFamily
- Property subtype: Single Family Residence
Materials
- Frame
- Roof: Composition
Condition
- New construction: No
- Year built: 1926
Utilities & green energy
- Water: City
- Utilities for property: Natural Gas Available
Community & neighborhood
Location
- Region: Wheat Ridge
- Subdivision: Olinger Gardens
Other
Other facts
- Listing terms: Cash,Conventional
Price history
| Date | Event | Price |
|---|---|---|
| 5/6/2025 | Listing removed | $2,500$1/sqft |
Source: Zillow Rentals Report a problem | ||
| 4/29/2025 | Listed for rent | $2,500-32%$1/sqft |
Source: Zillow Rentals Report a problem | ||
| 4/20/2025 | Listing removed | $3,675$2/sqft |
Source: Zillow Rentals Report a problem | ||
| 4/18/2025 | Price change | $3,675-3.3%$2/sqft |
Source: Zillow Rentals Report a problem | ||
| 4/1/2025 | Listed for rent | $3,800$2/sqft |
Source: Zillow Rentals Report a problem | ||
Public tax history
| Year | Property taxes | Tax assessment |
|---|---|---|
| 2024 | $3,462 +18.9% | $39,591 |
| 2023 | $2,912 -1.4% | $39,591 +21% |
| 2022 | $2,952 +3.7% | $32,708 -2.8% |
Find assessor info on the county website
Neighborhood: 80214
Nearby schools
GreatSchools rating
- 2/10Lumberg Elementary SchoolGrades: PK-6Distance: 1 mi
- 3/10Jefferson High SchoolGrades: 7-12Distance: 1 mi
Schools provided by the listing agent
- Elementary: Lumberg
- High: Jefferson
Source: IRES. This data may not be complete. We recommend contacting the local school district to confirm school assignments for this home.
Get a cash offer in 3 minutes
Find out how much your home could sell for in as little as 3 minutes with a no-obligation cash offer.
Estimated market value$554,300
Get a cash offer in 3 minutes
Find out how much your home could sell for in as little as 3 minutes with a no-obligation cash offer.
Estimated market value
$554,300

