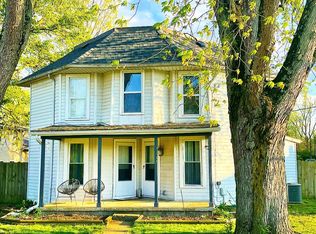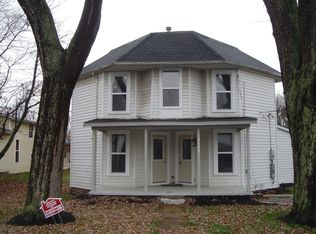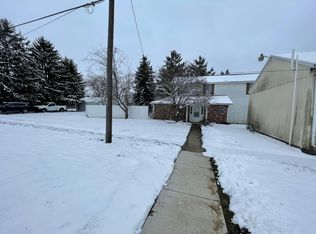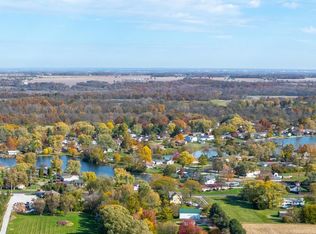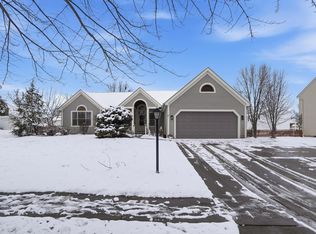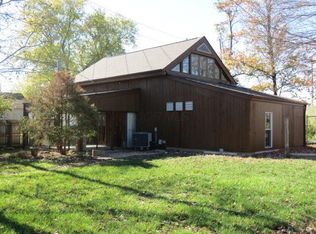Lots of room at this beautiful home! With 2144 sq ft, 4 beds, 2.5 baths, and 2-car garage. Home has living, dining, and large eat-in kitchen with lots of cabinets. Also a large 15x15 sun room and spacious bedrooms. Updated stained wood work and solid six panel doors throughout, wood laminate floors, dimentional roof, and SS stove and refrigerator with in the last 10 years. Covered 8x24 front porch and large 350 sf brick patio. Oversized 24x28 garage. Private lot has fields and woods surrounding and a 2.5 acre pond view out front. Teays Valley Schools. Only 12 miles to Columbus/270, and 4 miles to Ashville. There are 2 parcels totaling .4 acres and county easment with owner use of .28 for a total of +/- .68 acres. Agent owned.
For sale
$369,900
3109 E Old Duvall Ct, Lockbourne, OH 43137
4beds
2,144sqft
Est.:
Single Family Residence
Built in 1900
0.4 Acres Lot
$-- Zestimate®
$173/sqft
$-- HOA
What's special
Spacious bedroomsUpdated stained wood workWood laminate floors
- 10 days |
- 207 |
- 8 |
Zillow last checked: 8 hours ago
Listing updated: November 30, 2025 at 12:46pm
Listed by:
Scott D Witting 614-402-7427,
Buckeye Realty Group
Source: Columbus and Central Ohio Regional MLS ,MLS#: 225044359
Tour with a local agent
Facts & features
Interior
Bedrooms & bathrooms
- Bedrooms: 4
- Bathrooms: 3
- Full bathrooms: 2
- 1/2 bathrooms: 1
- Main level bedrooms: 2
Heating
- Electric, Forced Air, Propane, Hot Water
Cooling
- Central Air
Appliances
- Included: Dishwasher, Electric Range, Electric Water Heater, Refrigerator
- Laundry: Electric Dryer Hookup
Features
- Flooring: Wood, Laminate, Carpet, Ceramic/Porcelain
- Windows: Insulated Windows
- Basement: Cellar,Partial
- Common walls with other units/homes: No Common Walls
Interior area
- Total structure area: 2,144
- Total interior livable area: 2,144 sqft
Property
Parking
- Total spaces: 2
- Parking features: Attached
- Attached garage spaces: 2
Features
- Levels: One and One Half,Two
- Patio & porch: Patio, Deck
- Has view: Yes
- View description: Water
- Has water view: Yes
- Water view: Water
Lot
- Size: 0.4 Acres
Details
- Additional structures: Shed(s), Outbuilding
- Additional parcels included: D1200060001500
- Parcel number: D1200060001600
- Special conditions: Standard
Construction
Type & style
- Home type: SingleFamily
- Architectural style: Cape Cod
- Property subtype: Single Family Residence
Materials
- Foundation: Block
Condition
- New construction: No
- Year built: 1900
Utilities & green energy
- Sewer: Private Sewer, Waste Tr/Sys
- Water: Well
Community & HOA
HOA
- Has HOA: No
Location
- Region: Lockbourne
Financial & listing details
- Price per square foot: $173/sqft
- Tax assessed value: $189,880
- Annual tax amount: $2,571
- Date on market: 11/30/2025
- Listing terms: USDA Loan,VA Loan,FHA,Conventional
Estimated market value
Not available
Estimated sales range
Not available
Not available
Price history
Price history
| Date | Event | Price |
|---|---|---|
| 11/30/2025 | Listed for sale | $369,900$173/sqft |
Source: | ||
| 7/30/2025 | Listing removed | $2,350$1/sqft |
Source: Zillow Rentals Report a problem | ||
| 7/2/2025 | Price change | $2,350-4.1%$1/sqft |
Source: Zillow Rentals Report a problem | ||
| 6/10/2025 | Listing removed | $369,900$173/sqft |
Source: | ||
| 6/7/2025 | Listed for rent | $2,450+69%$1/sqft |
Source: Zillow Rentals Report a problem | ||
Public tax history
Public tax history
| Year | Property taxes | Tax assessment |
|---|---|---|
| 2024 | $2,571 -0.2% | $66,460 |
| 2023 | $2,577 +16.6% | $66,460 +26.5% |
| 2022 | $2,210 +5.4% | $52,520 |
Find assessor info on the county website
BuyAbility℠ payment
Est. payment
$2,239/mo
Principal & interest
$1793
Property taxes
$317
Home insurance
$129
Climate risks
Neighborhood: 43137
Nearby schools
GreatSchools rating
- 8/10Walnut Elementary SchoolGrades: PK-5Distance: 6.7 mi
- 5/10Teays Valley East Middle SchoolGrades: 6-8Distance: 3 mi
- 4/10Teays Valley High SchoolGrades: 9-12Distance: 3.4 mi
- Loading
- Loading

