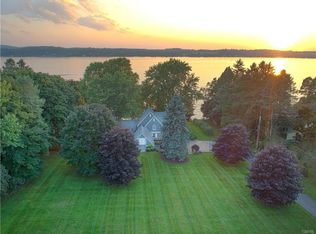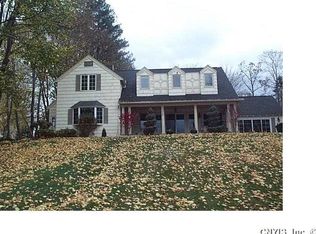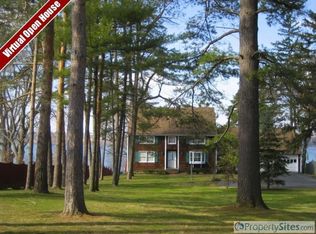Private 207 feet of pristine east side lakefront, stunning stone boathouse, approx 2 acres, minutes from the village, 5900+ sq ft custom built Transitional offers one of a kind lakeside living like no other property on Skaneateles Lake. Unmatched quality of material and attention to detail are apparent throughout this well thought out home which seamlessly blends lake life to everyday living with a series of decks, balconies, porches and wide views from all three levels to bring the outside in. Interior features include: 5 bedrooms, 5 full, 3 half baths, master suite, 2 separate wings great for caretakers / in-laws, executive office, Great room, 3 laundry areas, massive lower level rec room with radiant floor heat and much more. A 2 story barn and 2 car garage make this property complete
This property is off market, which means it's not currently listed for sale or rent on Zillow. This may be different from what's available on other websites or public sources.


