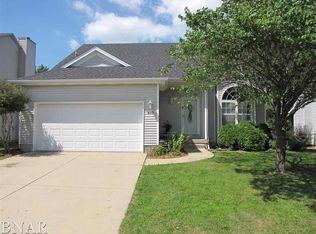Brick 1/2 way up in front, then siding. Finished basement with full bathroom, bedroom, family room, and bar area. New roof 2013, new concrete driveway, extra large patio, and sidewalk in 2016, new furnace/air in 2011. Upgraded quartz countertops in 2 baths plus 1/2 bath. Upgraded solid wood doors 2nd floor. Upgraded window in master bath 2014. All upgraded Stainless steel appliances remain with home. Master Bath remodel 2015. Basketball court backyard. New carpet planned for basement 2017.
This property is off market, which means it's not currently listed for sale or rent on Zillow. This may be different from what's available on other websites or public sources.

