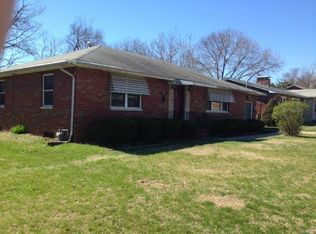Closed
Listing Provided by:
Susan Slemmer 314-974-7266,
Tarrant and Harman Real Estate and Auction Co
Bought with: Berkshire Hathaway HomeServices Select Properties
$159,900
3109 Clay St, Alton, IL 62002
3beds
2,002sqft
Single Family Residence
Built in 1957
10,672.2 Square Feet Lot
$170,800 Zestimate®
$80/sqft
$1,710 Estimated rent
Home value
$170,800
$152,000 - $193,000
$1,710/mo
Zestimate® history
Loading...
Owner options
Explore your selling options
What's special
** Main electrical panel and two sub panels just updated! ** Beautiful, all brick, one owner, 3 bed, 2 bath very well maintained home on a large level lot w/ an attached garage! This home has as a full partially finished basement including a workshop area & a 4th non-conforming bedroom. Well-built home w/ 2 Georgia marble stone fireplaces one on each level of the home. The basement fireplace has a Heatalater insert for increased heat. The backyard includes a large 16 x 20 shed, w/ electric & on a poured concrete pad. There are wood floors under the carpet in 2 bedrooms. You can move right in this home w/ freshly painted plaster walls, the roof & HVAC have been replaced within the last 3-4 years, water heater in '19 & live worry free! Home is wired for a generator & security system. Appliances included w/ the home include an approximately 4 year old refrigerator & oven, as well as a range, dishwasher & dryer. Seller will provide occupancy. Schedule your showing today! Some Accessible Features
Zillow last checked: 8 hours ago
Listing updated: April 28, 2025 at 05:41pm
Listing Provided by:
Susan Slemmer 314-974-7266,
Tarrant and Harman Real Estate and Auction Co
Bought with:
Tonya L Crane, 475120207
Berkshire Hathaway HomeServices Select Properties
Source: MARIS,MLS#: 24069293 Originating MLS: Southwestern Illinois Board of REALTORS
Originating MLS: Southwestern Illinois Board of REALTORS
Facts & features
Interior
Bedrooms & bathrooms
- Bedrooms: 3
- Bathrooms: 2
- Full bathrooms: 2
- Main level bathrooms: 1
- Main level bedrooms: 3
Bedroom
- Features: Floor Covering: Carpeting, Wall Covering: Some
- Level: Main
- Area: 99
- Dimensions: 9x11
Bedroom
- Features: Floor Covering: Carpeting, Wall Covering: Some
- Level: Main
- Area: 108
- Dimensions: 12x9
Bedroom
- Features: Floor Covering: Carpeting, Wall Covering: Some
- Level: Main
- Area: 130
- Dimensions: 10x13
Bathroom
- Features: Floor Covering: Carpeting, Wall Covering: Some
- Level: Main
- Area: 60
- Dimensions: 10x6
Bathroom
- Features: Floor Covering: Carpeting, Wall Covering: None
- Level: Lower
- Area: 40
- Dimensions: 5x8
Bonus room
- Features: Floor Covering: Carpeting, Wall Covering: Some
- Level: Lower
- Area: 144
- Dimensions: 16x9
Family room
- Features: Floor Covering: Carpeting, Wall Covering: None
- Level: Lower
- Area: 459
- Dimensions: 27x17
Kitchen
- Features: Floor Covering: Vinyl, Wall Covering: Some
- Level: Main
- Area: 190
- Dimensions: 10x19
Laundry
- Features: Floor Covering: Carpeting, Wall Covering: None
- Level: Lower
- Area: 234
- Dimensions: 18x13
Living room
- Features: Floor Covering: Carpeting, Wall Covering: Some
- Level: Main
- Area: 247
- Dimensions: 19x13
Heating
- Forced Air, Natural Gas
Cooling
- Central Air, Electric
Appliances
- Included: Dishwasher, Dryer, Electric Cooktop, Microwave, Range, Gas Water Heater
Features
- Bookcases, Special Millwork, Eat-in Kitchen, Entrance Foyer, Kitchen/Dining Room Combo
- Flooring: Carpet, Hardwood
- Windows: Tilt-In Windows
- Basement: Full,Partially Finished,Concrete,Sleeping Area,Walk-Up Access
- Number of fireplaces: 2
- Fireplace features: Recreation Room, Wood Burning, Basement, Living Room
Interior area
- Total structure area: 2,002
- Total interior livable area: 2,002 sqft
- Finished area above ground: 1,046
- Finished area below ground: 956
Property
Parking
- Total spaces: 1
- Parking features: RV Access/Parking, Attached, Garage, Garage Door Opener
- Attached garage spaces: 1
Accessibility
- Accessibility features: Accessible Approach with Ramp, Accessible Bedroom, Accessible Central Living Area
Features
- Levels: One
- Patio & porch: Covered
Lot
- Size: 10,672 sqft
- Dimensions: 70.7 x 142.5
- Features: Level
Details
- Parcel number: 232081709106021
- Special conditions: Standard
Construction
Type & style
- Home type: SingleFamily
- Architectural style: Traditional,Ranch
- Property subtype: Single Family Residence
Materials
- Brick
Condition
- Year built: 1957
Utilities & green energy
- Water: Public
Community & neighborhood
Location
- Region: Alton
Other
Other facts
- Listing terms: Cash,Conventional,FHA,VA Loan
- Ownership: Private
- Road surface type: Concrete
Price history
| Date | Event | Price |
|---|---|---|
| 1/24/2025 | Sold | $159,900$80/sqft |
Source: | ||
| 1/24/2025 | Pending sale | $159,900$80/sqft |
Source: | ||
| 1/3/2025 | Contingent | $159,900$80/sqft |
Source: | ||
| 11/14/2024 | Price change | $159,900-3%$80/sqft |
Source: | ||
| 11/9/2024 | Listed for sale | $164,900$82/sqft |
Source: | ||
Public tax history
| Year | Property taxes | Tax assessment |
|---|---|---|
| 2024 | $2,309 +11% | $39,400 +10.7% |
| 2023 | $2,079 +12% | $35,580 +10.6% |
| 2022 | $1,856 +5.4% | $32,160 +6.4% |
Find assessor info on the county website
Neighborhood: 62002
Nearby schools
GreatSchools rating
- 4/10West Elementary SchoolGrades: 2-5Distance: 3.5 mi
- 3/10Alton Middle SchoolGrades: 6-8Distance: 1.7 mi
- 4/10Alton High SchoolGrades: PK,9-12Distance: 3.6 mi
Schools provided by the listing agent
- Elementary: Alton Dist 11
- Middle: Alton Dist 11
- High: Alton
Source: MARIS. This data may not be complete. We recommend contacting the local school district to confirm school assignments for this home.
Get a cash offer in 3 minutes
Find out how much your home could sell for in as little as 3 minutes with a no-obligation cash offer.
Estimated market value$170,800
Get a cash offer in 3 minutes
Find out how much your home could sell for in as little as 3 minutes with a no-obligation cash offer.
Estimated market value
$170,800
