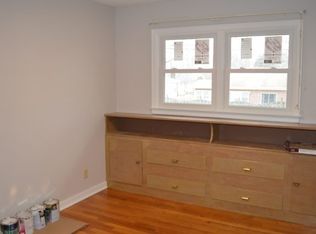All the features of an open concept loft in the city with a large yard and room to garden. Centrally located on one of Madison's famed bike paths with a bus route nearby, you can walk to restaurants and the surrounding parks and green spaces. Close to schools, parks and playgrounds. It's a short bus ride to campus. 15 minutes to Epic by car, but the bike path leads there too.
This is a two-bedroom plus. It has an L-shaped living/dining combination. The kitchen has a cherrywood top counter pass-through to the living room. The kitchen also features gourmet appliances and unique custom open shelving with an industrial stainless sink. Stainless steel features prominently in the kitchen design including the counter tops.
The spacious upstairs double-width bedroom has accordion doors that offer privacy while maintaining openess to the entire main floor.
The unit features 2 full bathrooms, the lower bath has a walk-in shower. The second bedroom on lower floor is off a family room. Next to the family room is a laundry room with brand new energy-efficient washer and dryer. There is a built-in garage that also has room for storage, bikes and other recreation equipment. The garage includes a remote-control opener with a new keyless entrance. There is also off-street parking for an extra car.
One of the best features of this unit is the entire first floor is open to all the other spaces and is covered in reclaimed Brazilian cherry hardwood flooring. The foyer features slate tile on the floor for easy care and an open wood split-level staircase. There is designer lighting throughout including a remote-controlled fan in the kitchen.
There is a patio with plenty of room for large family BBQs .There are patio doors off the dining area which lead out to a double-sized backyard for you and your pet to explore. There is a gravel patio with a black wrought iron pergola and some patio furniture included. There still should be some tomatoes in the garden for you to pick.
There is a new high-energy-efficient furnace with central air. Tenant pays their own utility bills. The unit has had new insulation in the attic, as well as many weatherproofing features.
This unit is over 1,800 square feet and the rent is $2,000.00 with a full month's damage deposit and pet contract if applicable. Many tenants have used the main floor as a living and working-from-home area and the basement as the bedroom. The basement has recently been renovated with Mohawk luxury plank flooring throughout the basement.
Lease is for one year. Hopefully to renew.
Pets encouraged, must meet before lease signing.
Pets must have current vaccinations, City License and name tag.
Tenants must maintain clean and sanitary unit.
Tenants must report repairs in a timely fashion.
House for rent
Accepts Zillow applications
$2,000/mo
3109 Churchill Dr, Madison, WI 53713
3beds
1,800sqft
Price may not include required fees and charges.
Single family residence
Available Fri Aug 1 2025
Cats, dogs OK
Central air
In unit laundry
Attached garage parking
Forced air
What's special
Built-in garageOpen concept loftRemote-controlled fanFamily roomWeatherproofing featuresLarge family bbqsSpacious upstairs double-width bedroom
- 6 days
- on Zillow |
- -- |
- -- |
Travel times
Facts & features
Interior
Bedrooms & bathrooms
- Bedrooms: 3
- Bathrooms: 2
- Full bathrooms: 2
Rooms
- Room types: Dining Room, Family Room, Master Bath
Heating
- Forced Air
Cooling
- Central Air
Appliances
- Included: Dishwasher, Disposal, Dryer, Freezer, Oven, Range Oven, Refrigerator, Washer
- Laundry: In Unit
Features
- Flooring: Hardwood
- Has basement: Yes
Interior area
- Total interior livable area: 1,800 sqft
Property
Parking
- Parking features: Attached
- Has attached garage: Yes
- Details: Contact manager
Features
- Exterior features: Bicycle storage, Heating system: Forced Air, Lawn, Living room, Loft layout, pets welcome
- Fencing: Fenced Yard
Lot
- Features: Near Public Transit
Details
- Parcel number: 060903202145
Construction
Type & style
- Home type: SingleFamily
- Property subtype: Single Family Residence
Condition
- Year built: 1969
Utilities & green energy
- Utilities for property: Cable Available
Community & HOA
Location
- Region: Madison
Financial & listing details
- Lease term: 1 Year
Price history
| Date | Event | Price |
|---|---|---|
| 7/2/2025 | Listed for rent | $2,000+53.8%$1/sqft |
Source: Zillow Rentals | ||
| 3/24/2021 | Listing removed | -- |
Source: Owner | ||
| 6/4/2017 | Listing removed | $1,300$1/sqft |
Source: Owner | ||
| 6/2/2017 | Listed for rent | $1,300$1/sqft |
Source: Owner | ||
| 4/19/2006 | Sold | $260,000$144/sqft |
Source: Public Record | ||
![[object Object]](https://photos.zillowstatic.com/fp/2886e99177493879f7d0b5c8c3cfe3d8-p_i.jpg)
