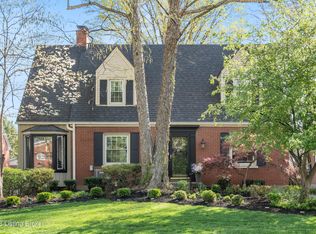Sold for $525,000
$525,000
3109 Chickadee Rd, Audubon Park, KY 40213
4beds
3,088sqft
Single Family Residence
Built in 1950
6,969.6 Square Feet Lot
$530,000 Zestimate®
$170/sqft
$2,400 Estimated rent
Home value
$530,000
$498,000 - $562,000
$2,400/mo
Zestimate® history
Loading...
Owner options
Explore your selling options
What's special
This meticulously cared for Audubon Park home with charming curb appeal and massive living space is available for the first time in 20+ years. Lovingly updated by the current owner, this recently painted home features quality finishes like hardwood floors, granite countertops and solid wood Kitchen cabinets. The living space is great for entertaining and extends out to a covered porch and patio in the private back yard. There are four very large bedrooms and two full bathrooms. The finished basement also includes a HUGE den with wet bar area, another full bath, laundry area and an outside entrance which would make it perfect as an in-law suite. New roof was installed March 2025!
Zillow last checked: 8 hours ago
Listing updated: July 16, 2025 at 10:18pm
Listed by:
Jeffrey M Warner 502-287-2027,
Kentucky Select Properties
Bought with:
Alex Brey, 247593
Oxford Rhine Real Estate
Source: GLARMLS,MLS#: 1689885
Facts & features
Interior
Bedrooms & bathrooms
- Bedrooms: 4
- Bathrooms: 3
- Full bathrooms: 3
Primary bedroom
- Level: First
Primary bedroom
- Level: Second
Bedroom
- Level: First
Bedroom
- Level: Second
Full bathroom
- Level: First
Full bathroom
- Level: Second
Full bathroom
- Level: Basement
Dining room
- Level: First
Family room
- Level: Basement
Game room
- Description: Wet Bar
- Level: Basement
Kitchen
- Level: First
Living room
- Level: First
Other
- Level: Basement
Heating
- MiniSplit/Ductless, Natural Gas
Cooling
- Ductless, Central Air
Features
- Basement: Partially Finished
- Number of fireplaces: 1
Interior area
- Total structure area: 2,128
- Total interior livable area: 3,088 sqft
- Finished area above ground: 2,128
- Finished area below ground: 960
Property
Parking
- Total spaces: 2
- Parking features: Detached, Driveway
- Garage spaces: 2
- Has uncovered spaces: Yes
Features
- Stories: 2
- Patio & porch: Patio
- Fencing: Wood
Lot
- Size: 6,969 sqft
Details
- Additional structures: Garage(s)
- Parcel number: 070200850000
Construction
Type & style
- Home type: SingleFamily
- Architectural style: Cape Cod
- Property subtype: Single Family Residence
Materials
- Brick Veneer
- Foundation: Concrete Perimeter
- Roof: Shingle
Condition
- Year built: 1950
Utilities & green energy
- Sewer: Public Sewer
- Water: Public
- Utilities for property: Electricity Connected, Natural Gas Connected
Community & neighborhood
Location
- Region: Audubon Park
- Subdivision: Audubon Park
HOA & financial
HOA
- Has HOA: No
Price history
| Date | Event | Price |
|---|---|---|
| 6/16/2025 | Sold | $525,000$170/sqft |
Source: | ||
Public tax history
| Year | Property taxes | Tax assessment |
|---|---|---|
| 2021 | $3,863 +37.2% | $300,140 +18% |
| 2020 | $2,817 | $254,440 |
| 2019 | $2,817 +3.4% | $254,440 |
Find assessor info on the county website
Neighborhood: Audubon Park
Nearby schools
GreatSchools rating
- 2/10Camp Taylor Elementary SchoolGrades: K-5Distance: 0.9 mi
- 2/10Thomas Jefferson Middle SchoolGrades: 6-8Distance: 3.8 mi
- 1/10Seneca High SchoolGrades: 9-12Distance: 4 mi

Get pre-qualified for a loan
At Zillow Home Loans, we can pre-qualify you in as little as 5 minutes with no impact to your credit score.An equal housing lender. NMLS #10287.
