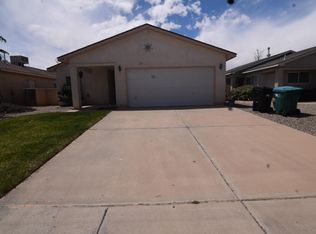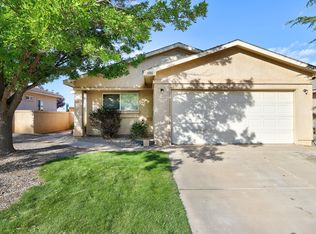Come see this recently updated 3 bedroom 2 bath home in Northern Meadows, Rio Rancho.This efficient floorplan has been recently update with new painted, new tile installed in the wet areas, updated fixtures, as well as new carpet through out. This home is on the edge of the subdivision, so minimal neighbors make your backyard more enjoyable. All this at a low price is sure to make it sell fast. If you can only see one, make sure this is it.
This property is off market, which means it's not currently listed for sale or rent on Zillow. This may be different from what's available on other websites or public sources.

