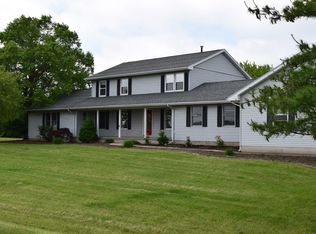Country property less than 5 min from Veteran's Pkwy. 2.98 ACERS, 4,600 finished sq ft, 43x25 (4) CAR ATTACHED GARAGE & 60x35 HEATED SHOP!!! Beautiful treed yard. 4 BRs, 3.5 baths. Main level: Lg eat-in kitchen w/ breakfast bar, French doors to gorgeous sunroom & 2 pantries. Huge (33x23) family rm w/ cathedral ceiling, French doors to deck & lg brick woodburning fireplace. Dining rm & living rm too. Main level 19x10 tiled rm w. easy access to garage & back entrance - perfect home office, a 19x10 tiled laundry rm w/ utility sink, storage, hanging rods & hookups for 2 washers & dryers. 12x8 mudroom off garage / back entrance & full bath w/ tiled walk-in shower. Upstairs master features walk-in closet, full bath & a spa room complete w/ whirlpool tub & gas fireplace. 3 additional bedrooms up & a 3rd full bath. Basement features family rm w/ built-in bar & 13x20 rec room. Asphalt driveway! Shop: heated, concrete floors, covered porch, lg overhead doors (14hx12w & 14hx18w). Space for all!
This property is off market, which means it's not currently listed for sale or rent on Zillow. This may be different from what's available on other websites or public sources.

