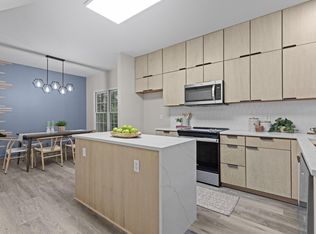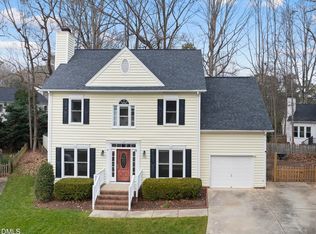Nestled in a quiet neighborhood on a cul-de-sac close to I-540 in great neighborhood. The spacious eat-in kitchen w/all appliances is open to the family room. There is formal dining room, separate laundry room, pantry and a bonus room with separate staircase and tons of storage throughout the home. Three bedrooms, 2 baths. Primary bath has garden bathtub, separate shower and double vanity with walk-in closet. Alcove on second floor makes a great sitting area or home office. Short walk to pool, tennis/pickle ball courts, playground and the Raleigh Greenway. Single car garage plus street parking. Washer and dryer included. The oversized deck and fenced back yard lets you enjoy the outdoors. Open to 6, 12 or 18 months. Maintenance addendum required and includes landscaping as tenant responsibility.
This property is off market, which means it's not currently listed for sale or rent on Zillow. This may be different from what's available on other websites or public sources.

