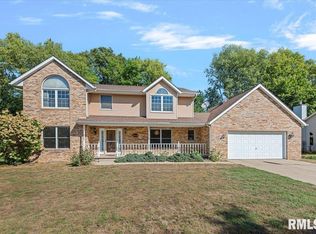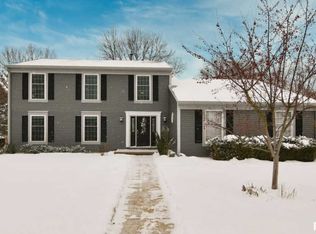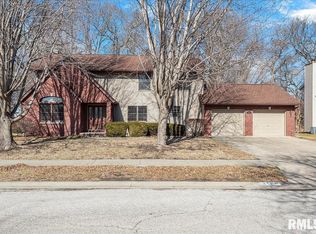Sold for $375,000 on 09/30/25
$375,000
3109 Autumn Wood Dr, Springfield, IL 62704
4beds
3,106sqft
Single Family Residence, Residential
Built in 1991
0.31 Acres Lot
$379,200 Zestimate®
$121/sqft
$3,035 Estimated rent
Home value
$379,200
$360,000 - $398,000
$3,035/mo
Zestimate® history
Loading...
Owner options
Explore your selling options
What's special
Timeless elegance meets modern comfort in this one-owner custom home by Von Behren Builders. Offering quality craftsmanship and timeless design, this spacious residence features expansive living spaces and generously sized bedrooms, offering perfect spaces for relaxing or entertaining. The updated kitchen and bathrooms provide modern convenience, with heated floors in the primary bath, complemented by beautiful Italian tile throughout the foyer and kitchen and hardwood floors in the family room. The stunning glass-enclosed four-season solarium creates a serene retreat. Along with the skylights, the home brings in abundant natural light year-round and offers panoramic views of the private, tree-lined backyard—where no future development will ever disrupt your peace or privacy. The main floor laundry room features a walk-in shower, perfect for cleaning up after a day of gardening or yard work. The basement offers potential for further customization, with some drywall and framework already in place—an ideal space for a home theater, wine cellar, or fitness suite. All appliances stay and the home has been pre-inspected for buyer convenience. Located on Springfield’s near westside, you’ll enjoy the convenience of being minutes from top-rated schools, premier medical facilities, shopping, restaurants, and major thoroughfares on Springfield’s near westside. The home is situated on a quiet street with no through traffic, offering a rare combination of tranquility and convenience.
Zillow last checked: 8 hours ago
Listing updated: October 05, 2025 at 01:01pm
Listed by:
Jane A Locascio Mobl:217-306-3037,
The Real Estate Group, Inc.
Bought with:
Melissa D Vorreyer, 475100751
RE/MAX Professionals
Source: RMLS Alliance,MLS#: CA1037809 Originating MLS: Capital Area Association of Realtors
Originating MLS: Capital Area Association of Realtors

Facts & features
Interior
Bedrooms & bathrooms
- Bedrooms: 4
- Bathrooms: 4
- Full bathrooms: 2
- 1/2 bathrooms: 2
Bedroom 1
- Level: Upper
- Dimensions: 21ft 1in x 13ft 7in
Bedroom 2
- Level: Upper
- Dimensions: 13ft 2in x 11ft 1in
Bedroom 3
- Level: Upper
- Dimensions: 13ft 2in x 11ft 8in
Bedroom 4
- Level: Upper
- Dimensions: 13ft 3in x 11ft 11in
Other
- Level: Main
- Dimensions: 15ft 7in x 13ft 6in
Other
- Level: Main
- Dimensions: 16ft 2in x 12ft 1in
Other
- Level: Main
- Dimensions: 11ft 4in x 11ft 1in
Other
- Area: 88
Additional room
- Description: 2nd Family Room
- Level: Basement
- Dimensions: 23ft 8in x 13ft 3in
Additional room 2
- Description: 4-Seasons Room
- Level: Main
- Dimensions: 22ft 1in x 14ft 7in
Family room
- Level: Main
- Dimensions: 22ft 11in x 15ft 5in
Kitchen
- Level: Main
- Dimensions: 15ft 4in x 11ft 0in
Laundry
- Level: Main
- Dimensions: 11ft 3in x 5ft 11in
Living room
- Level: Main
- Dimensions: 17ft 3in x 13ft 6in
Main level
- Area: 1709
Recreation room
- Level: Basement
- Dimensions: 32ft 5in x 13ft 1in
Upper level
- Area: 1309
Heating
- Electric, Forced Air
Cooling
- Zoned, Central Air
Appliances
- Included: Dishwasher, Dryer, Microwave, Range, Refrigerator, Washer, Gas Water Heater
Features
- Ceiling Fan(s), Vaulted Ceiling(s), High Speed Internet, Solid Surface Counter
- Windows: Skylight(s), Window Treatments, Blinds
- Basement: Full,Partially Finished
- Number of fireplaces: 1
- Fireplace features: Family Room, Gas Starter, Gas Log
Interior area
- Total structure area: 3,018
- Total interior livable area: 3,106 sqft
Property
Parking
- Total spaces: 2
- Parking features: Attached, Paved
- Attached garage spaces: 2
Accessibility
- Accessibility features: Accessible Hallway(s)
Features
- Levels: Two
- Patio & porch: Deck, Enclosed
Lot
- Size: 0.31 Acres
- Dimensions: 95 x 141.49
- Features: Level, Other
Details
- Parcel number: 21010256026
Construction
Type & style
- Home type: SingleFamily
- Property subtype: Single Family Residence, Residential
Materials
- Frame, Brick, Vinyl Siding
- Foundation: Concrete Perimeter
- Roof: Shingle
Condition
- New construction: No
- Year built: 1991
Utilities & green energy
- Sewer: Public Sewer
- Water: Public
Green energy
- Energy efficient items: Appliances
Community & neighborhood
Security
- Security features: Security System
Location
- Region: Springfield
- Subdivision: Koke Mill East
HOA & financial
HOA
- Has HOA: Yes
- HOA fee: $100 annually
- Services included: Maintenance Grounds
Other
Other facts
- Road surface type: Other, Paved
Price history
| Date | Event | Price |
|---|---|---|
| 9/30/2025 | Sold | $375,000$121/sqft |
Source: | ||
| 9/5/2025 | Pending sale | $375,000$121/sqft |
Source: | ||
| 7/14/2025 | Contingent | $375,000$121/sqft |
Source: | ||
| 7/14/2025 | Listed for sale | $375,000$121/sqft |
Source: | ||
Public tax history
| Year | Property taxes | Tax assessment |
|---|---|---|
| 2024 | $8,458 +5.1% | $111,698 +9.5% |
| 2023 | $8,048 +5.5% | $102,026 +6.1% |
| 2022 | $7,628 -2.1% | $96,123 +3.9% |
Find assessor info on the county website
Neighborhood: 62704
Nearby schools
GreatSchools rating
- 9/10Owen Marsh Elementary SchoolGrades: K-5Distance: 1.1 mi
- 2/10U S Grant Middle SchoolGrades: 6-8Distance: 2 mi
- 7/10Springfield High SchoolGrades: 9-12Distance: 3.1 mi
Schools provided by the listing agent
- Elementary: Marsh
- Middle: Grant/Lincoln
- High: Springfield
Source: RMLS Alliance. This data may not be complete. We recommend contacting the local school district to confirm school assignments for this home.

Get pre-qualified for a loan
At Zillow Home Loans, we can pre-qualify you in as little as 5 minutes with no impact to your credit score.An equal housing lender. NMLS #10287.


